Project
Gallery
Projects
Built to Last
Our projects are where we bring our mission of sustainability and innovation to life. As Florida’s leading green building experts, we specialize in energy-efficient, eco-conscious construction tailored to meet modern needs. Each project in our gallery showcases our commitment to protecting the environment while delivering top-tier craftsmanship across the hospitality, residential and commercial sectors.
Explore our portfolio and witness how we blend advanced green building techniques with superior design to create spaces that are healthier, more efficient, and built to last.
Projects:
Project Gallery
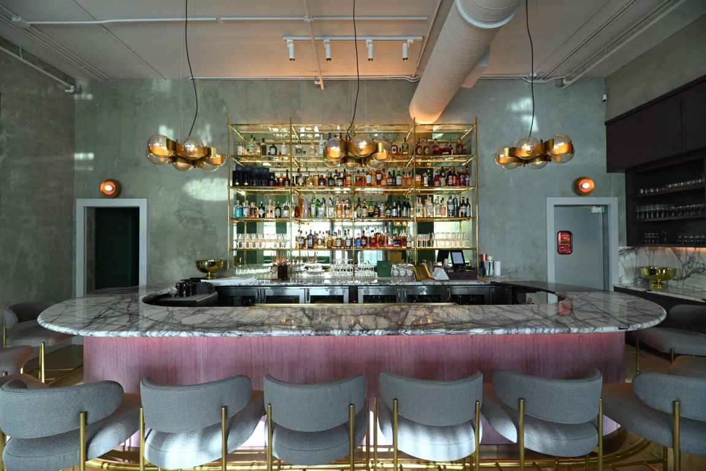
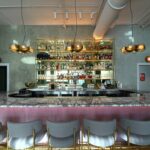
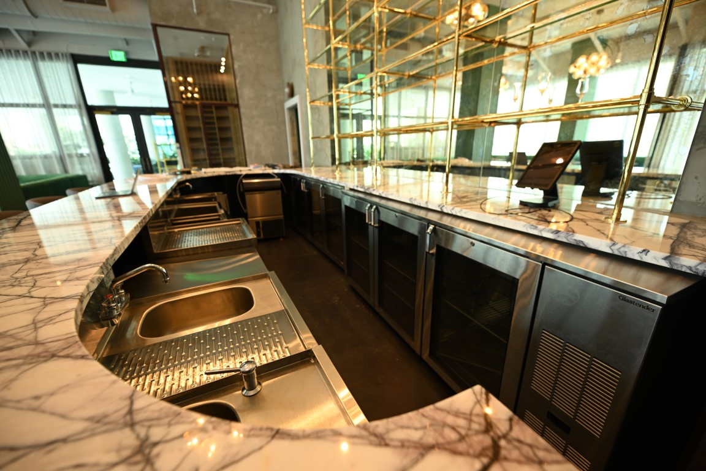


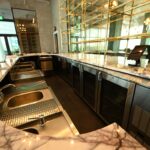


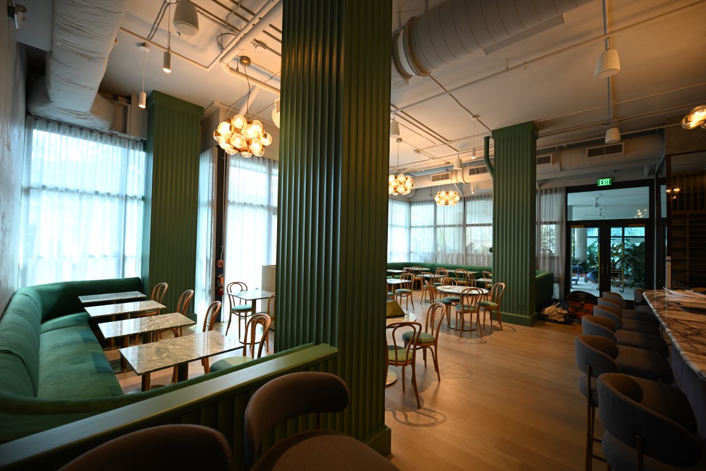


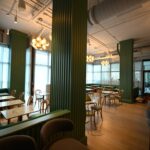


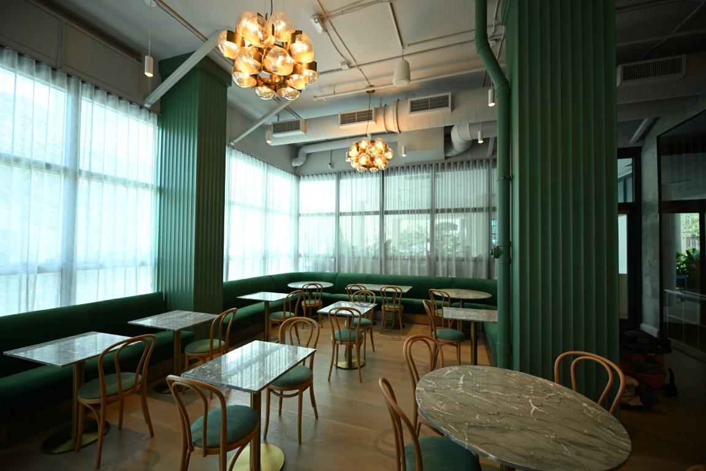


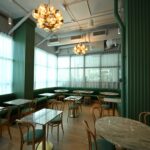


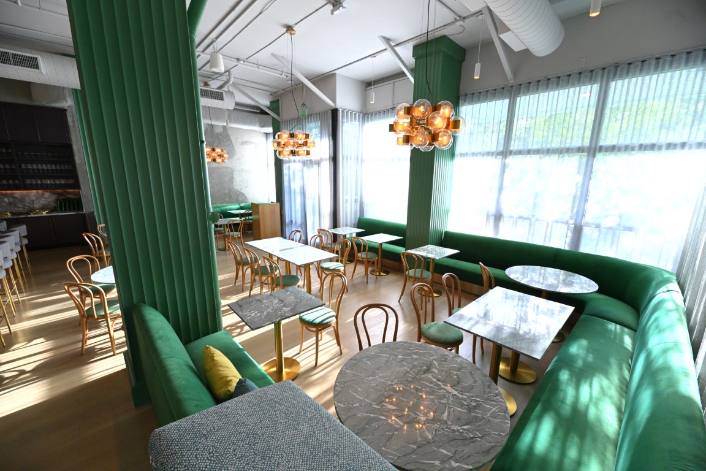


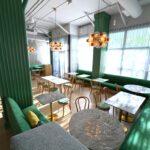


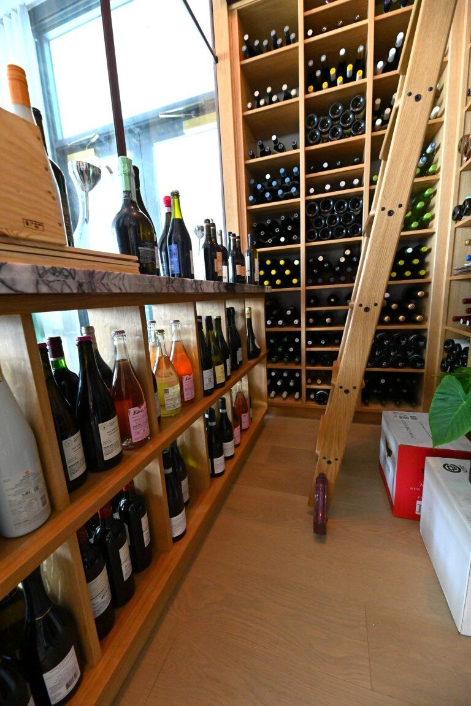


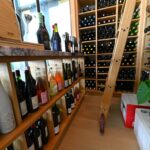


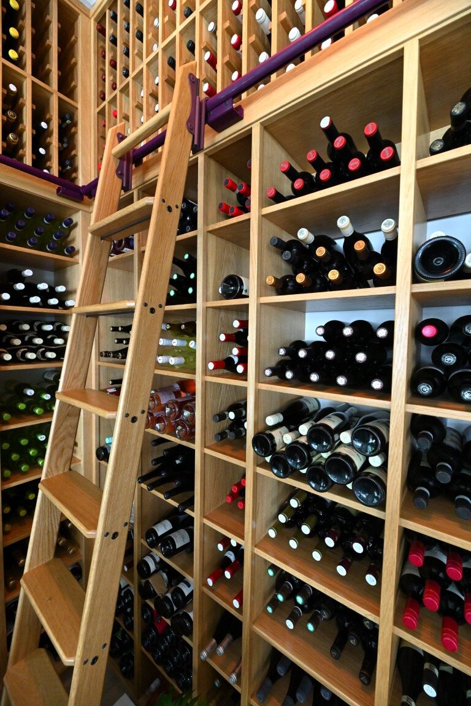


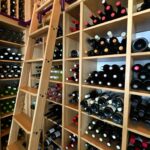


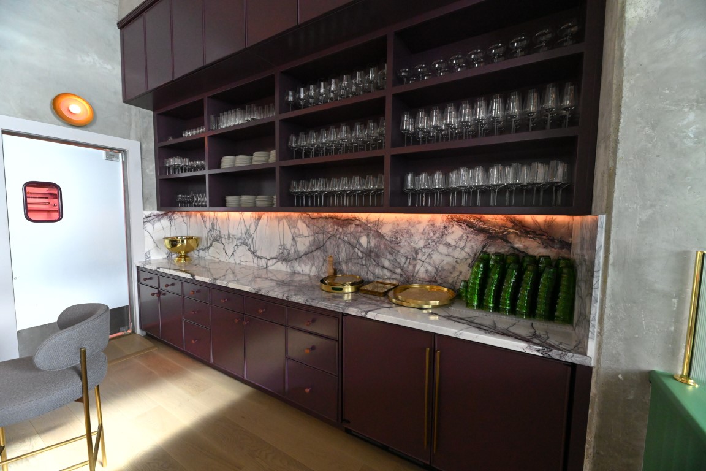


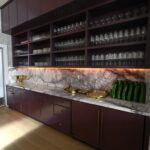


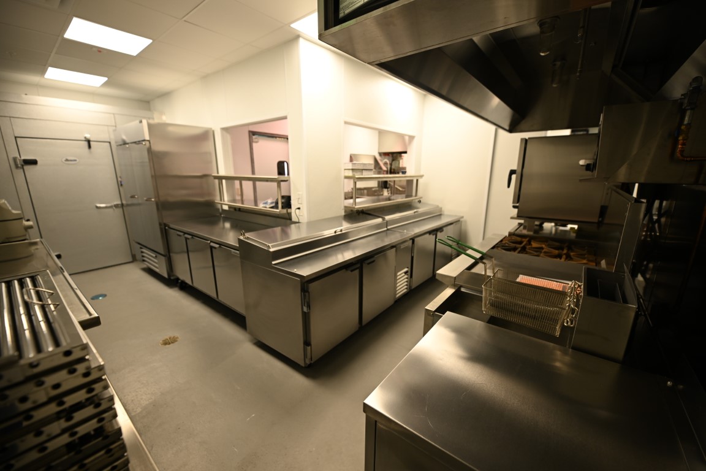


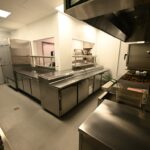


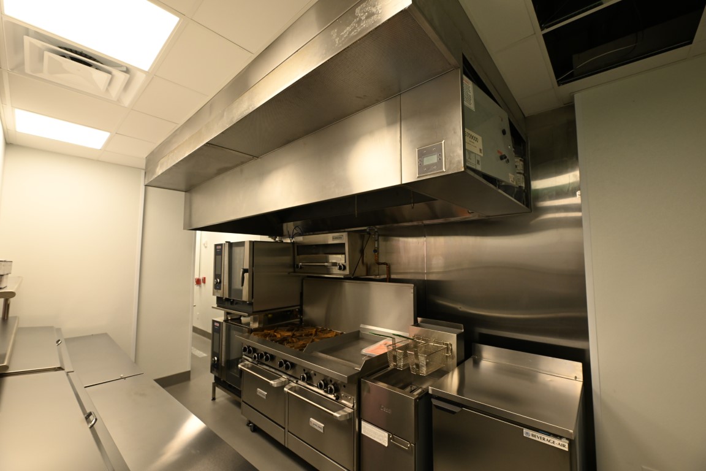


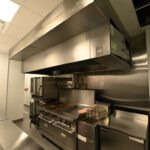


The Blind Monk: Fine Dining Restaurant
Service Type:
Restaurant Buildout
Project Type:
Hospitality
Project Goals:
Fine Dining Project
Specs:
2900 sq ft
Unique Design Features:
First Generation Restaurant Buildout, High-end materials and detail oriented craftsmanship Custom Built Wine Cellar, High-End Finish Carpentry, Natural Wood Flooring, Radius Bar, Custom Hood With Pollution Control Unit, High-End Finishes Throughout.
Website:
Do you have questions about an upcoming project? Reach out to one of our expert for some help.
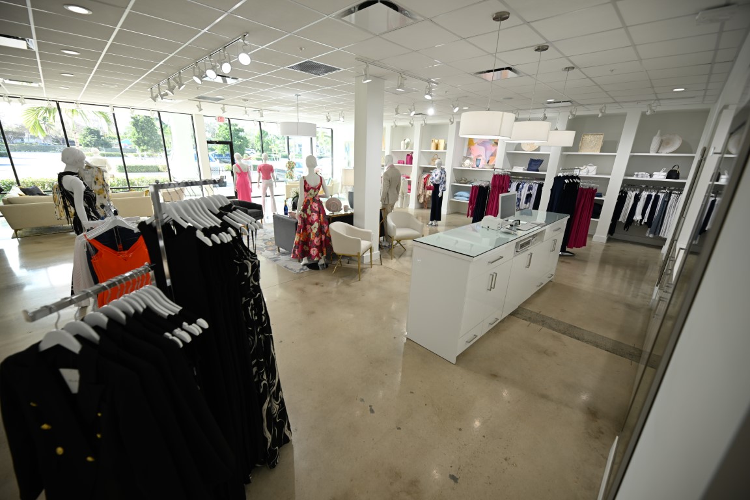


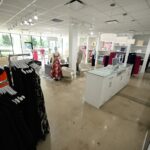


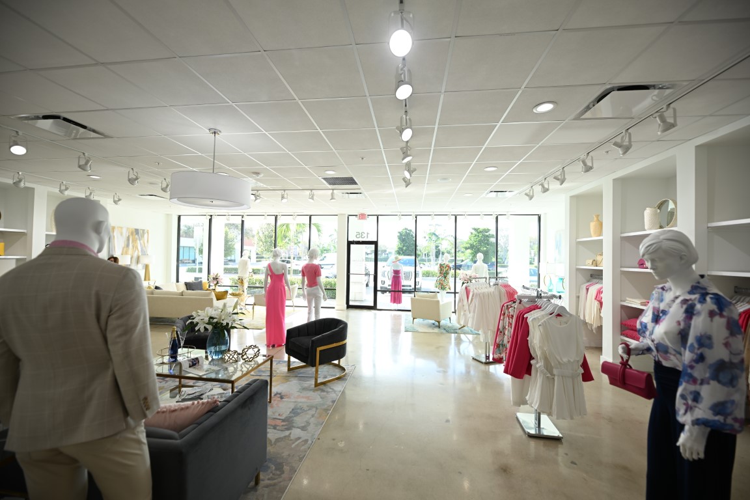





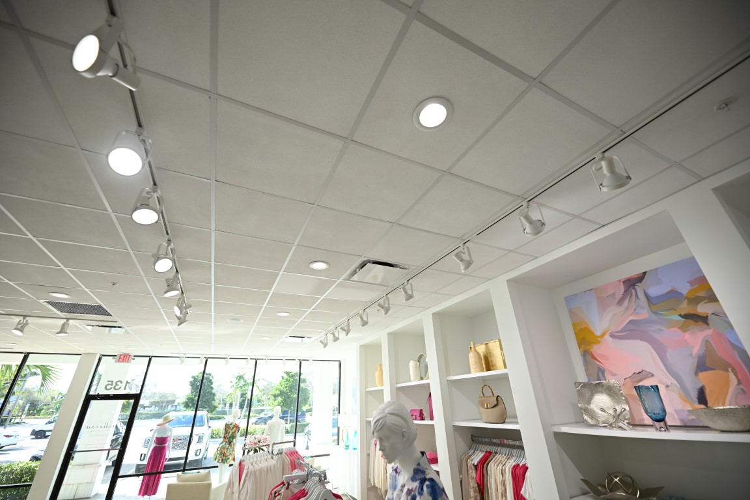


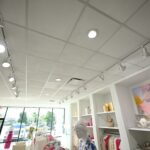


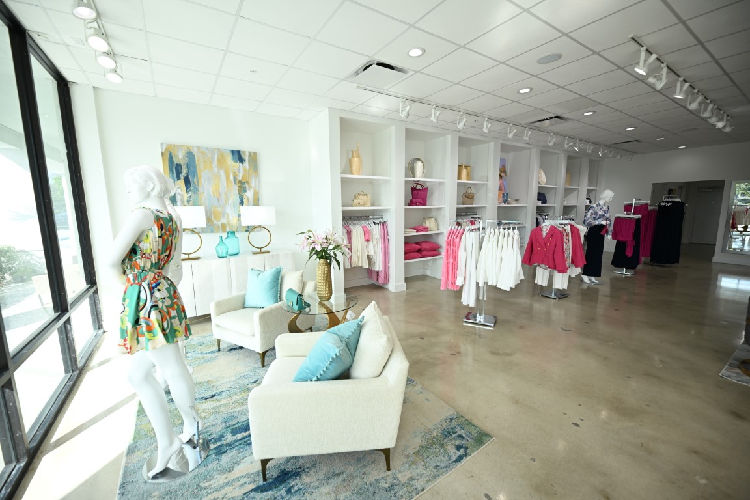


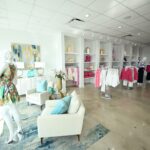


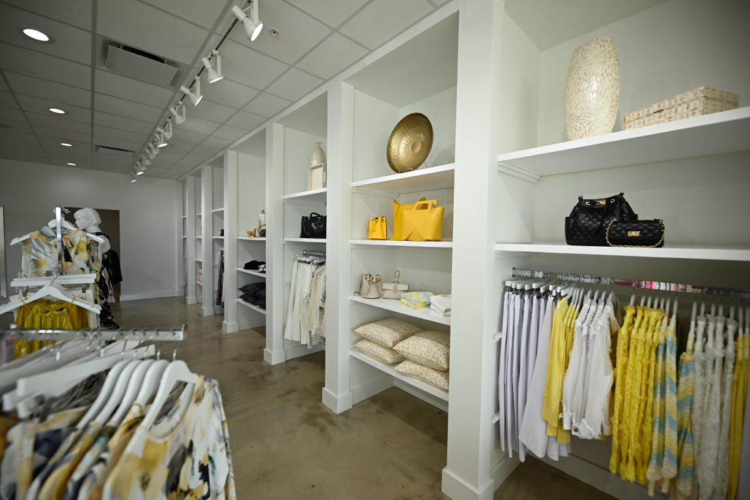


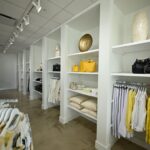


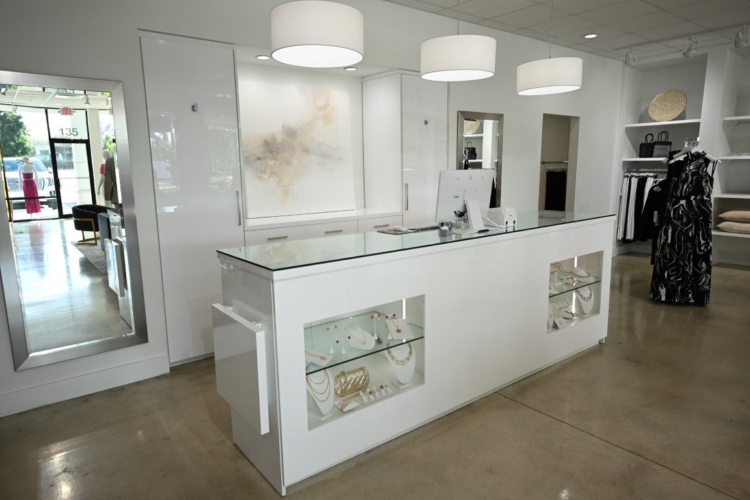


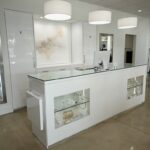


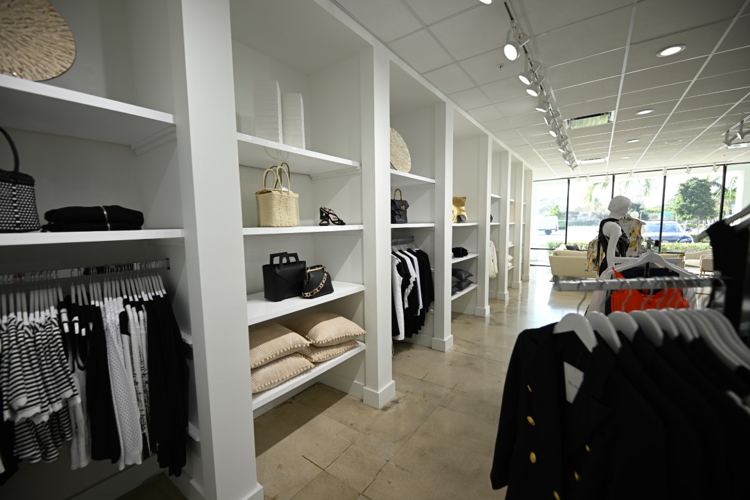


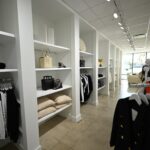


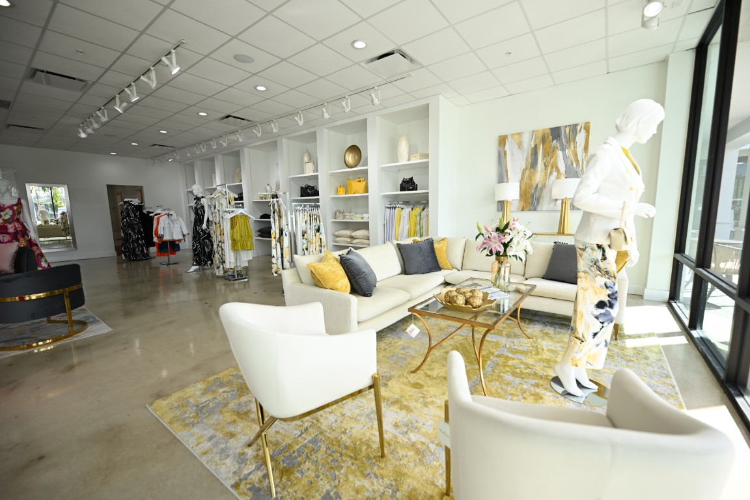


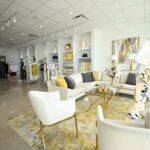


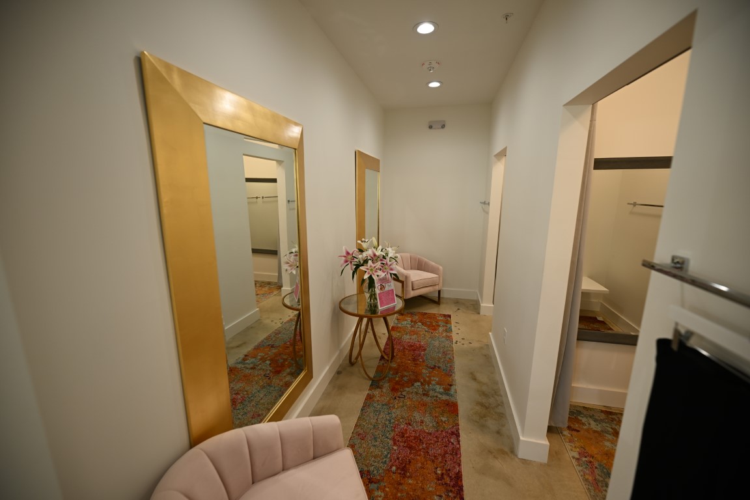


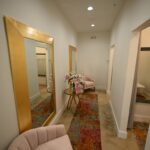


Duchessa: Clothing Boutique
Service Type:
Clothing & Home Decor Boutique Buildout
Project Type:
Commercial
Project Goals:
Create a clean and contemporary boutique for shoppers in Palm Beach Gardens
Specs:
2337 sq ft
Unique Design Features:
Custom Drywall Work to Resemble Millwork, Elegant Stained Concrete Flooring, Custom Cabinetry
Website:
Do you have questions about an upcoming project? Reach out to one of our expert for some help.
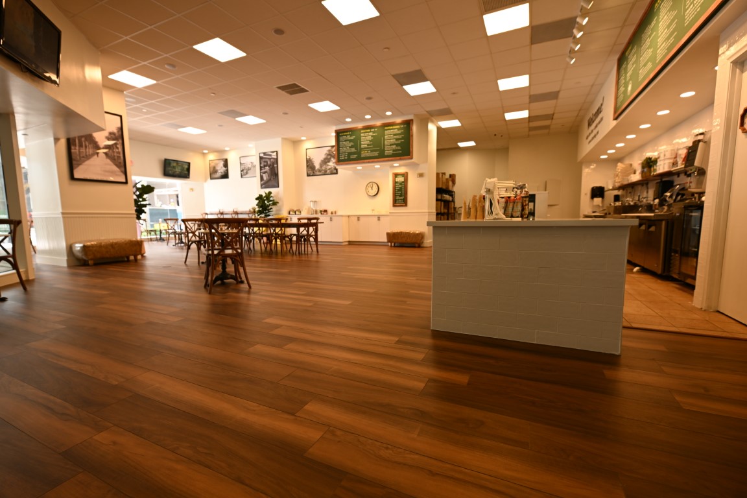


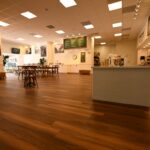


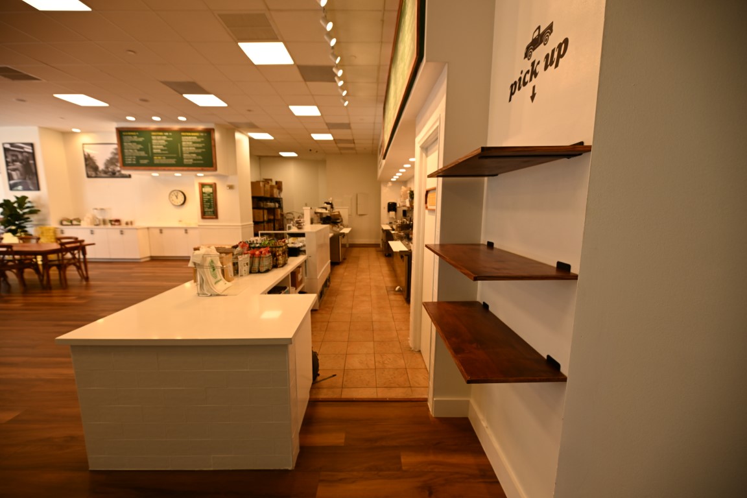


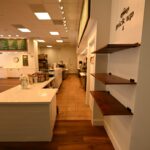


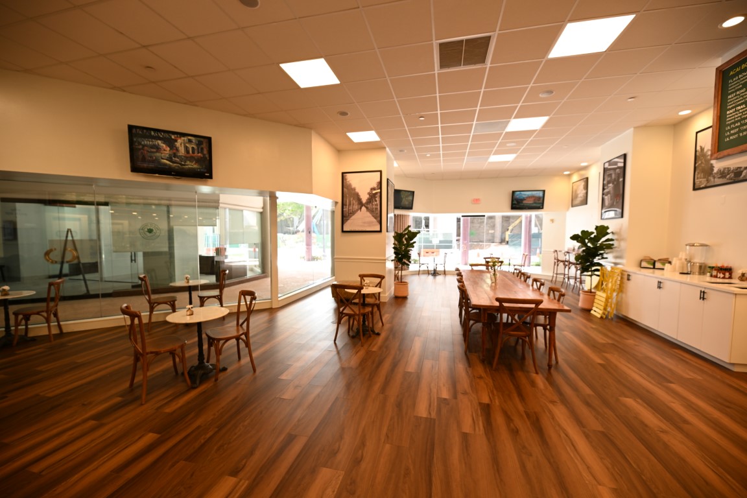


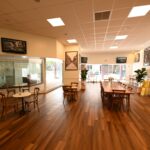


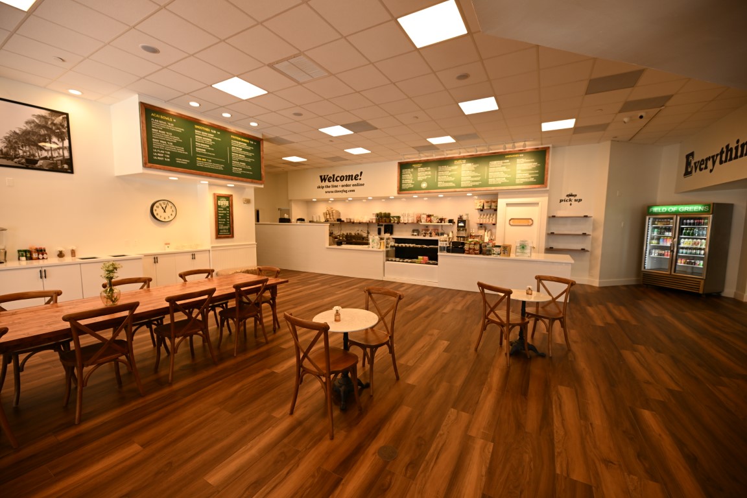


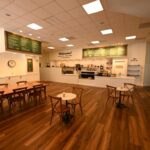


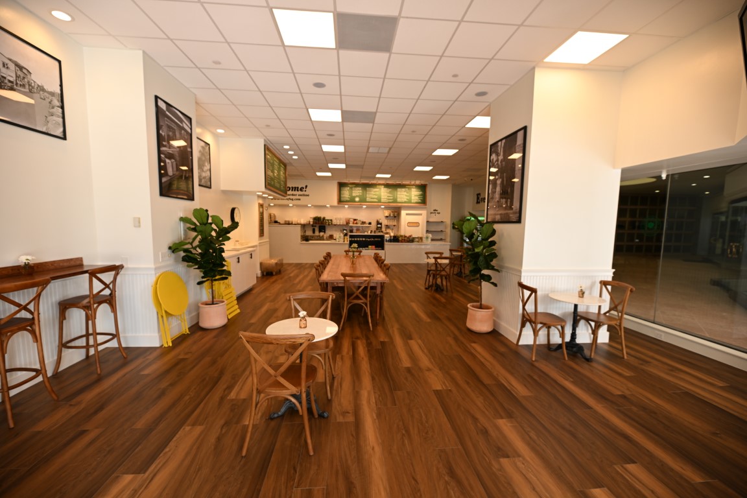


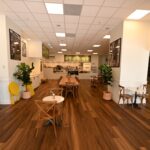


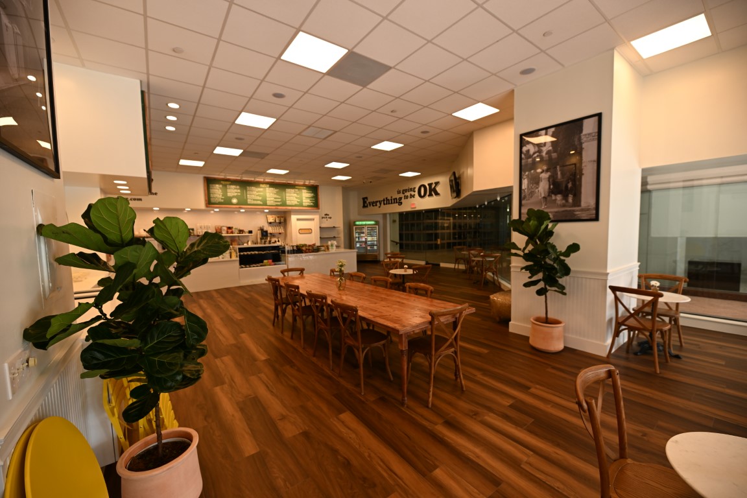


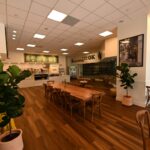


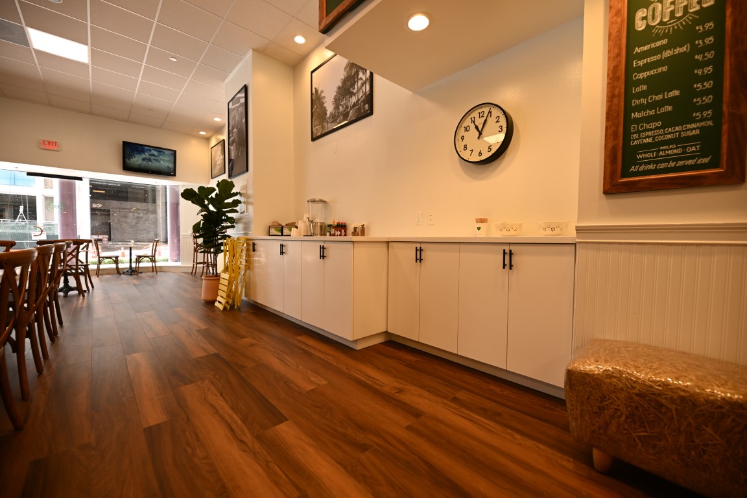


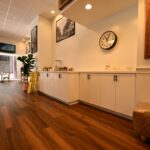


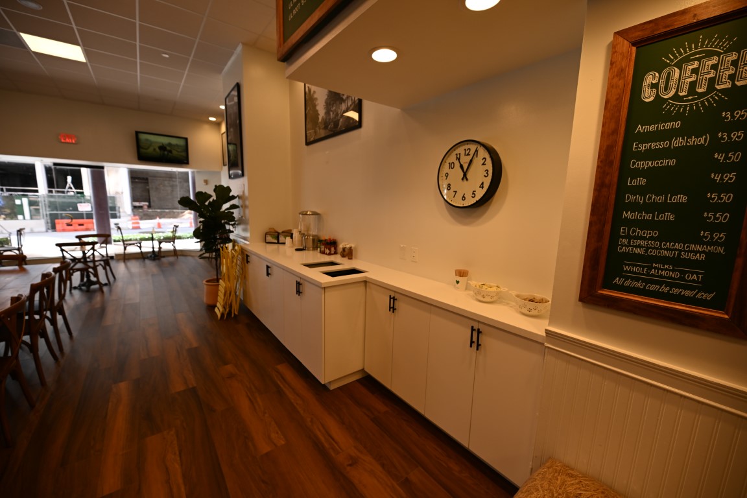


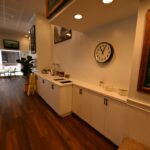


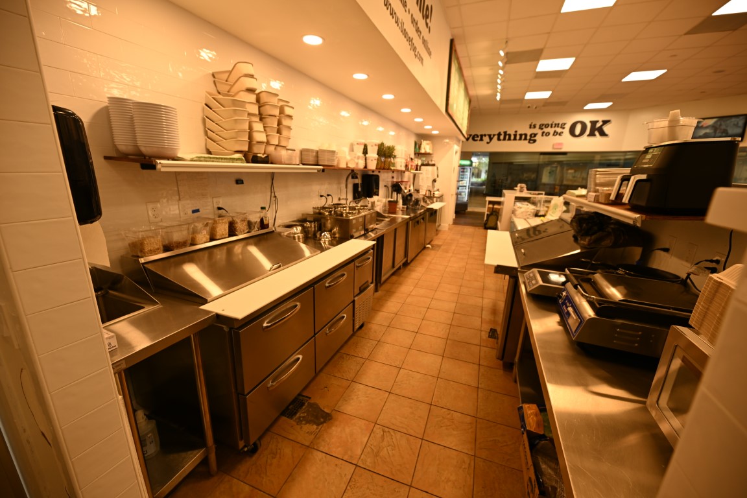


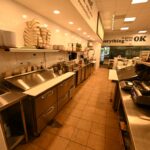


Field Of Greens: Phillips Point Restaurant
Service Type:
Commercial Restaurant Remodel
Project Type:
Hospitality
Project Goals:
Build restaurant to corporate standards
Specs:
2200 sq ft
Unique Design Features:
Quartz Countertops, Traditional Wall Tile Throughout
Website:
Do you have questions about an upcoming project? Reach out to one of our expert for some help.
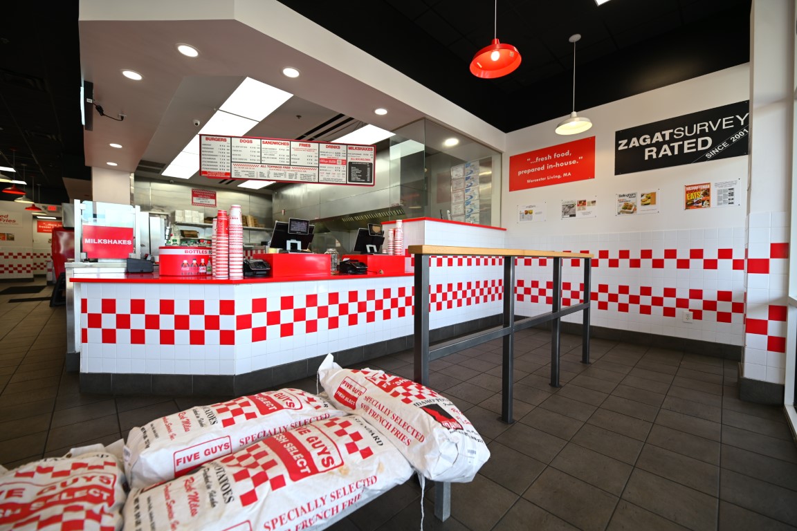


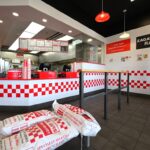


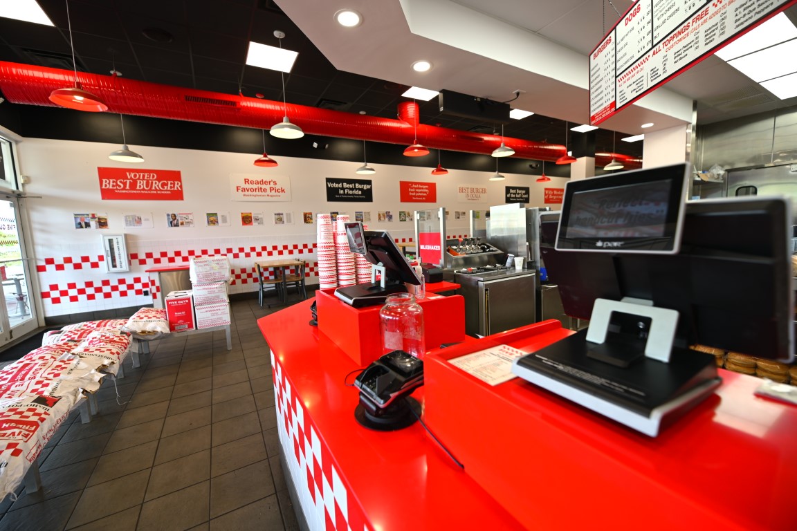


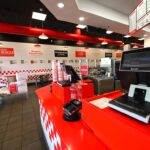


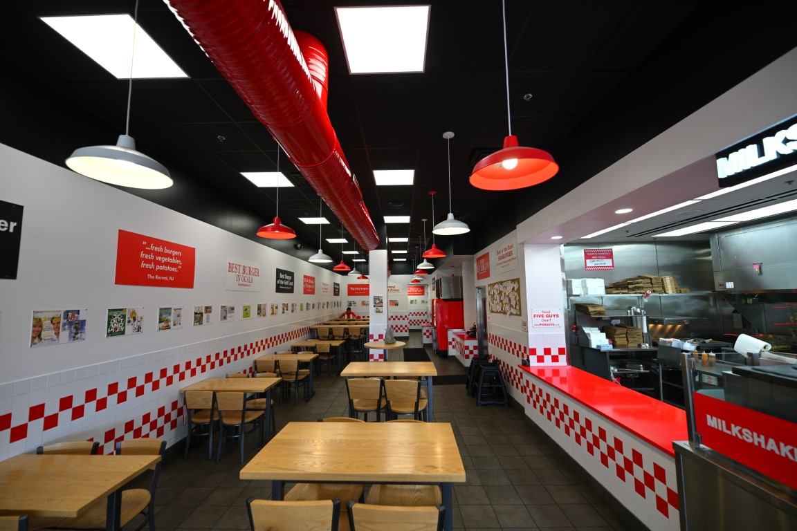


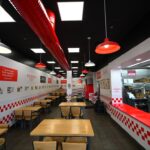


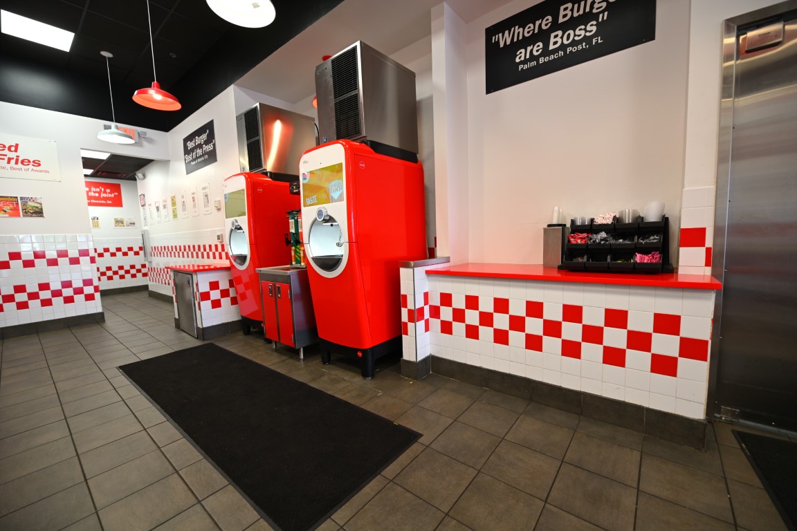


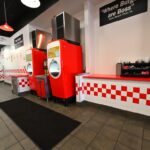


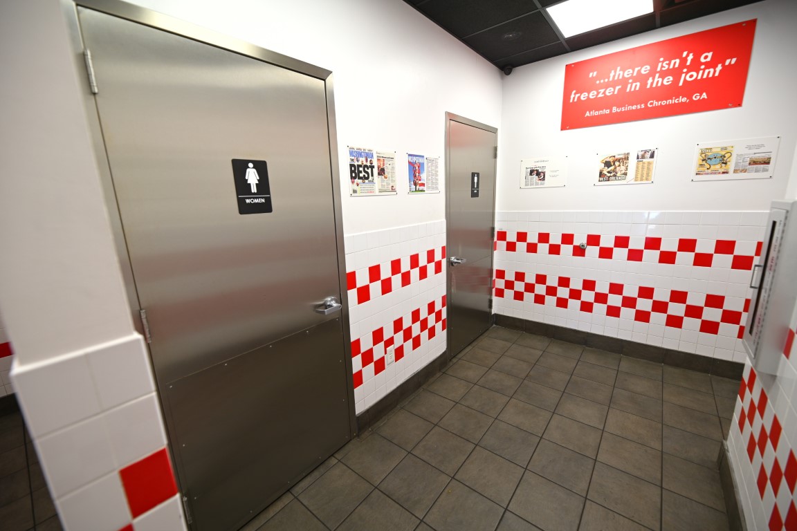


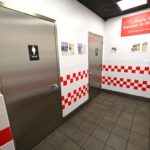


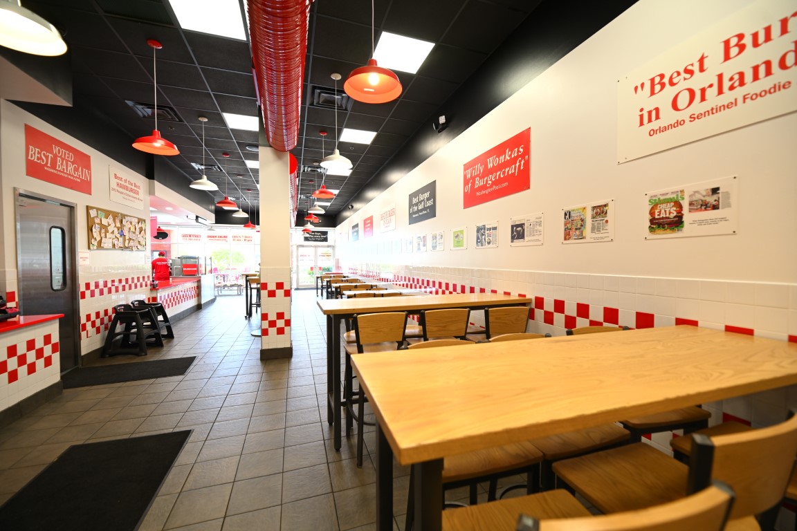


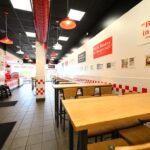


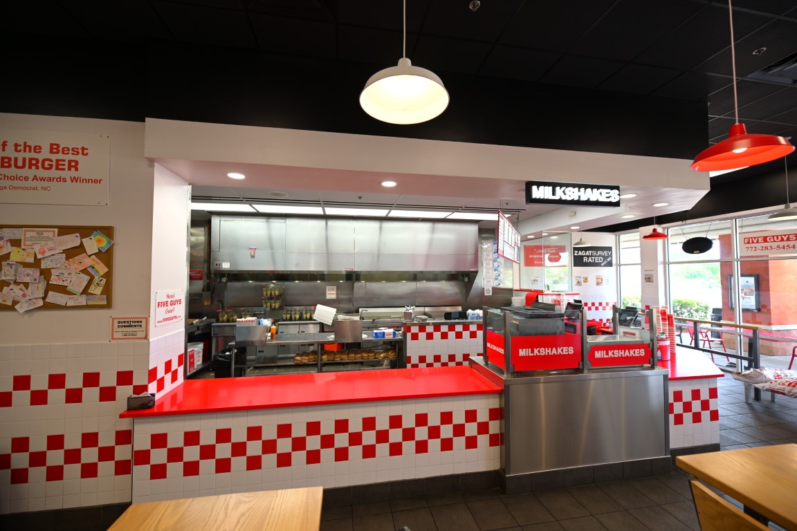


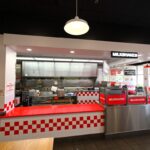


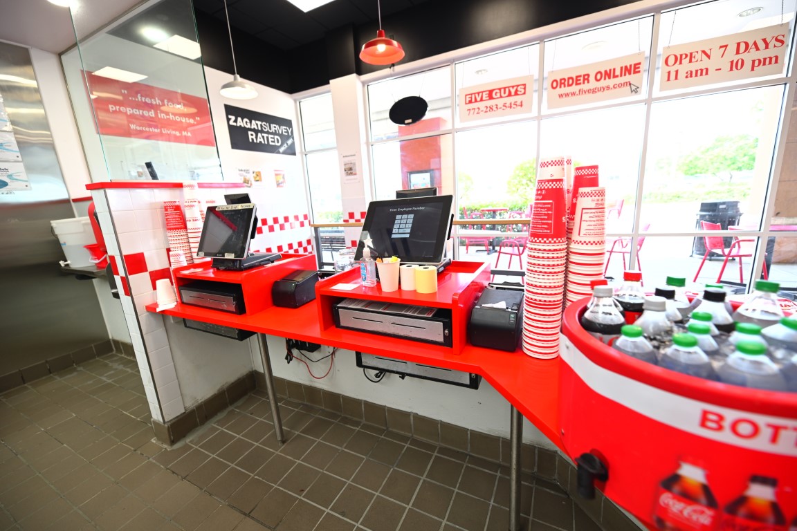


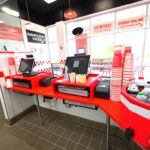


Five Guys Burgers and Fries: Restaurant Chain (Stuart)
Service Type:
Commercial Restaurant Remodel
Project Type:
Hospitality
Project Goals:
Refresh restaurant to corporate standards
Specs:
2300 sq ft
Unique Design Features:
Re-built counter and installed granite, Setup to Replace Coke Machines with Freestyle Soda Machines, Installed Custom Faux Duct-Work, Wall Tile Throughout, Replacement of All Ceilings, Stainless Steel Cladding in Kitchen, Stainless Steel Doors & Frames
Website:
Do you have questions about an upcoming project? Reach out to one of our expert for some help.
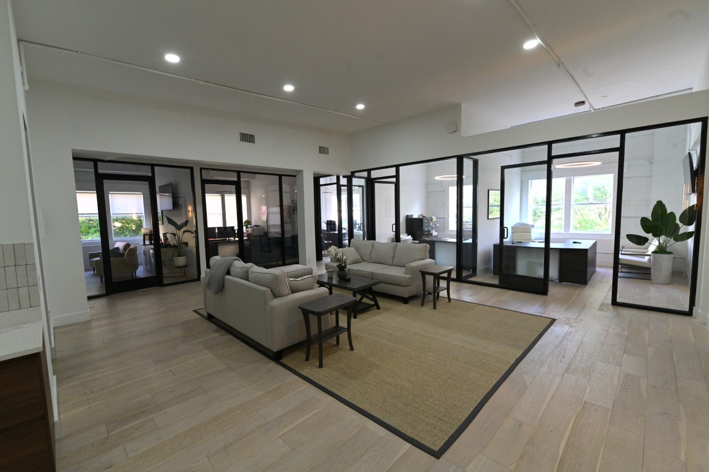


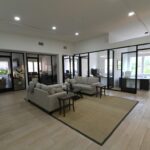


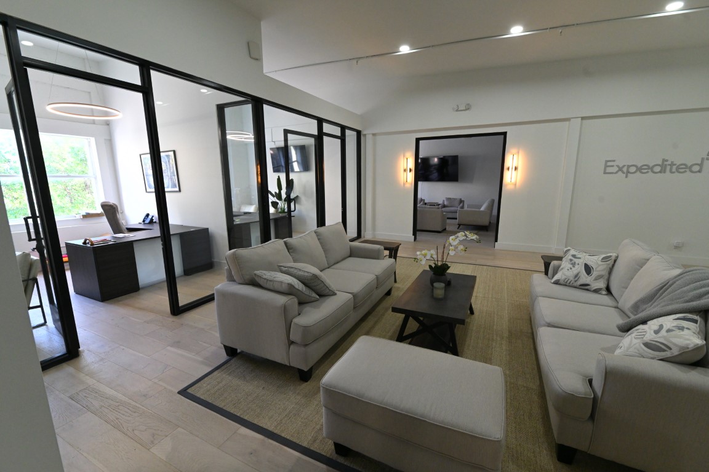


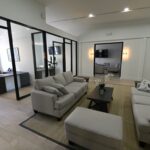


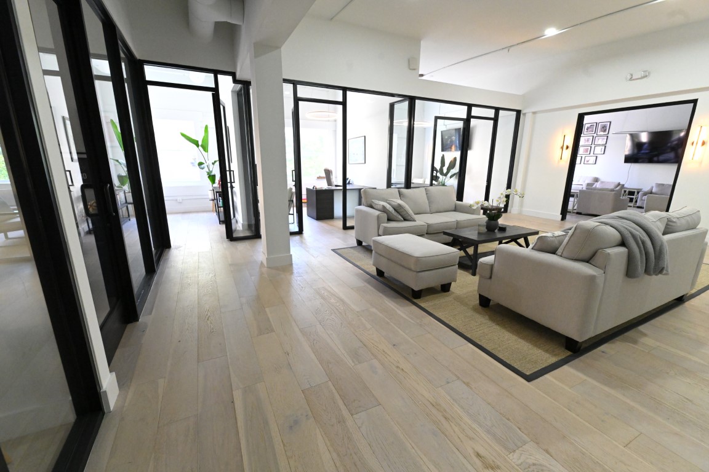


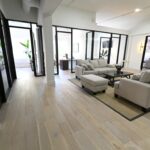


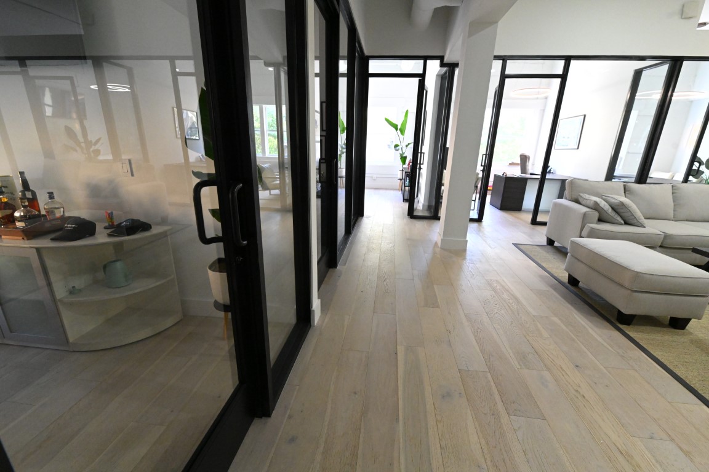


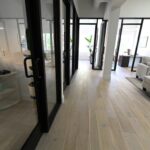


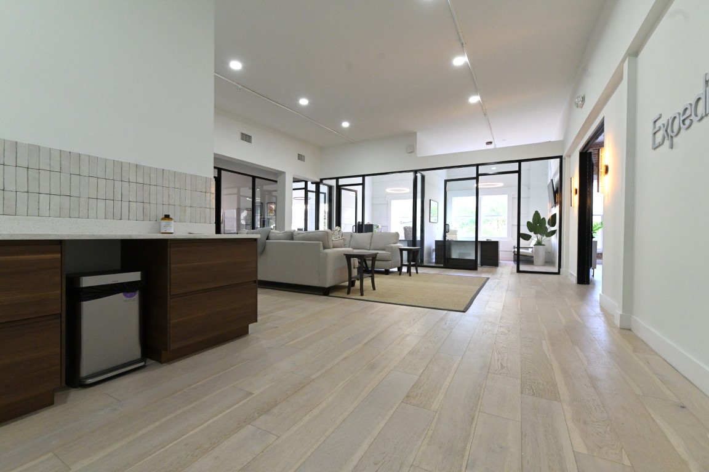


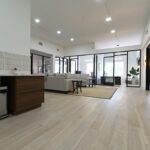


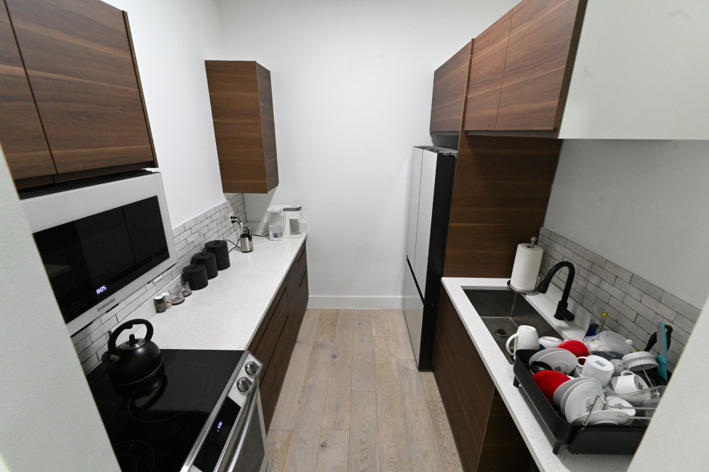


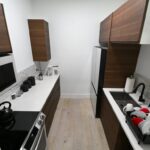


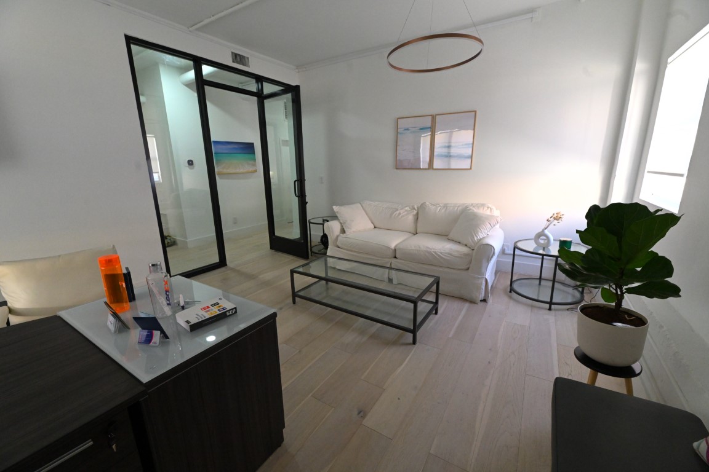


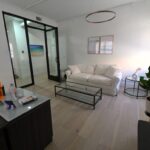


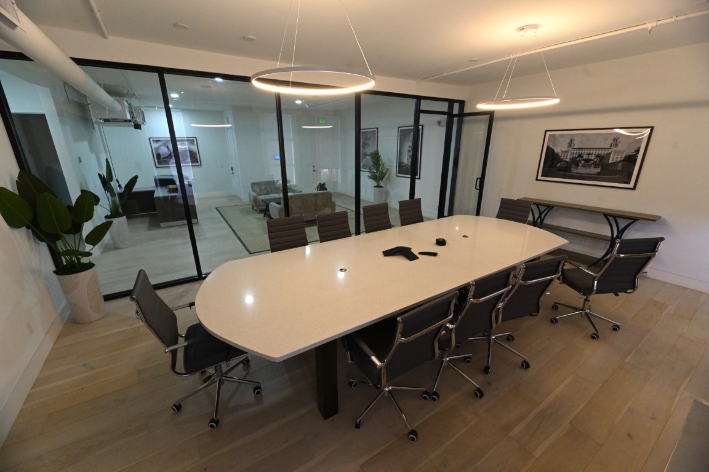


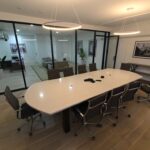


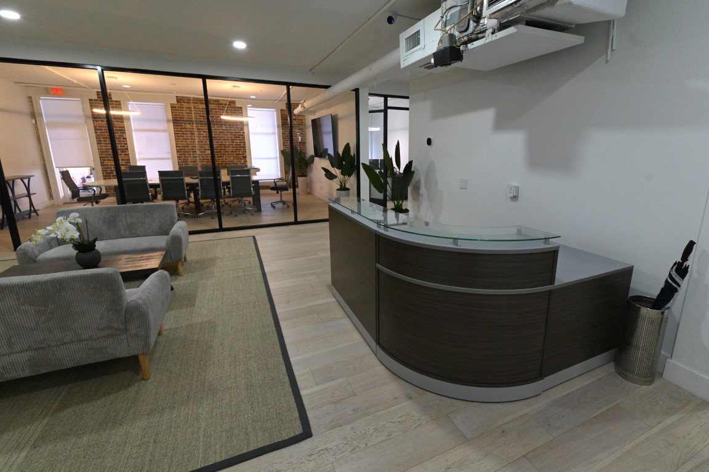


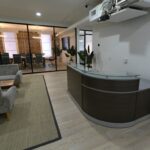


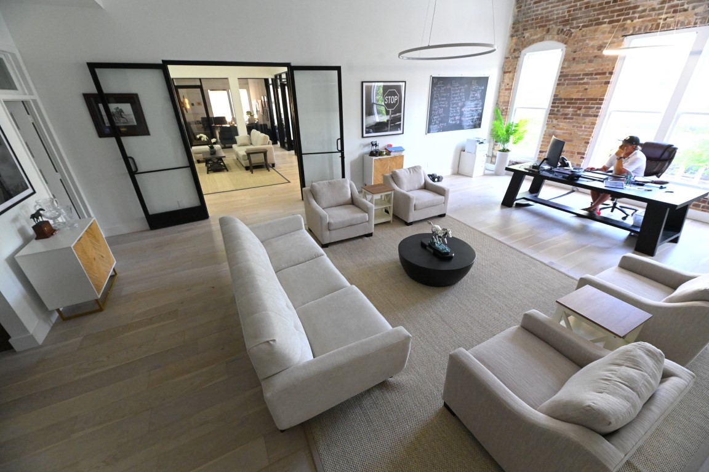





222 Clematis: Office
Service Type:
Office Space Remodel
Project Type:
Commercial
Project Goals:
Combine 3 Commercial Bays into one Commercial Office
Specs:
4500 sq ft
Unique Design Features:
Custom 9’ Glass Partition, Interior Storefront Windows & Doors,Enhanced Existing Chicago Brick Walls, Painted Aluminum Frames, Contemporary-Style Cabinetry, Custom Granite Conference Room Table with Base, Updated Existing Bathrooms with High-End Finishes, High End Plumbing Fixtures, Replaced All Lighting With High-End Light Fixtures. Updated Existing Kitchen With High End Finishes
Do you have questions about an upcoming project? Reach out to one of our expert for some help.
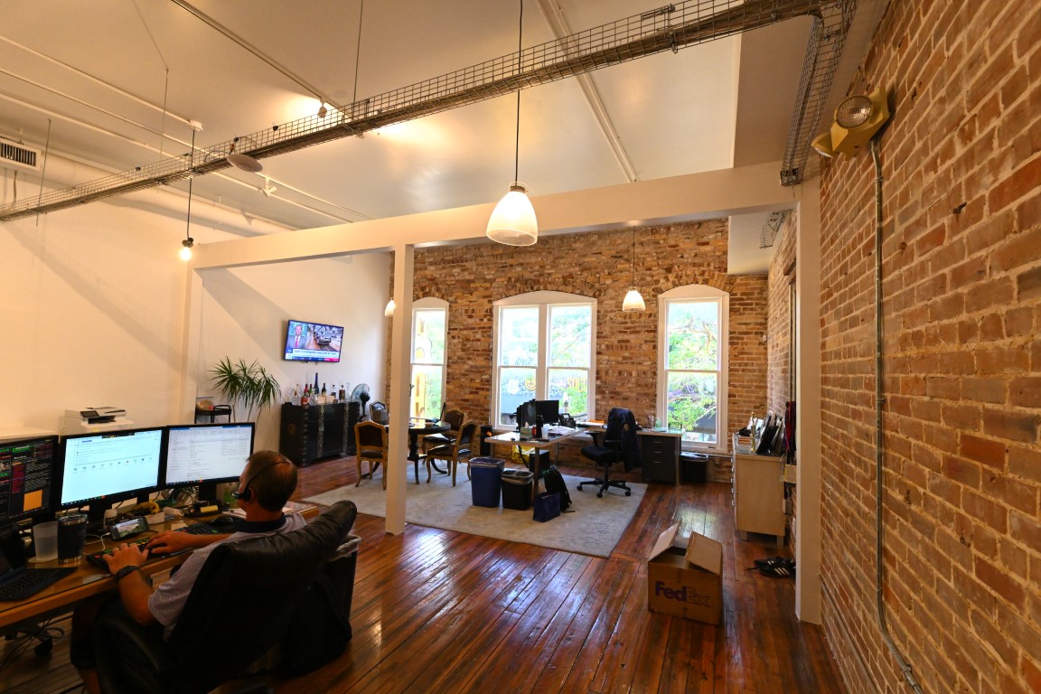


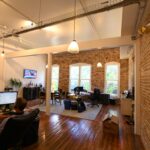


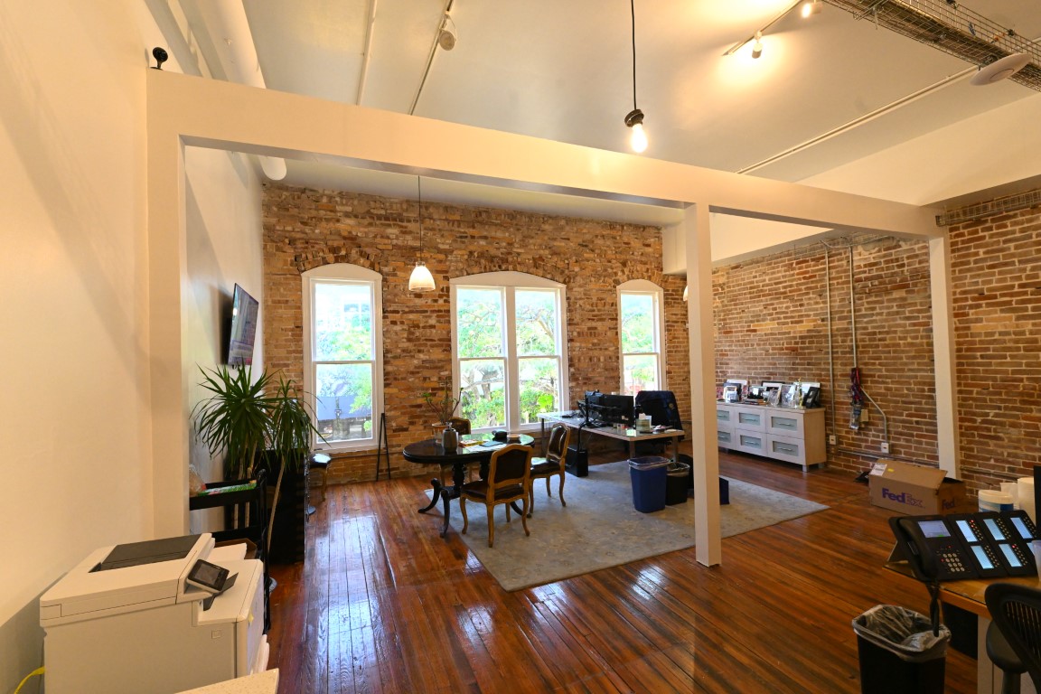


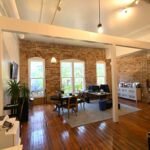


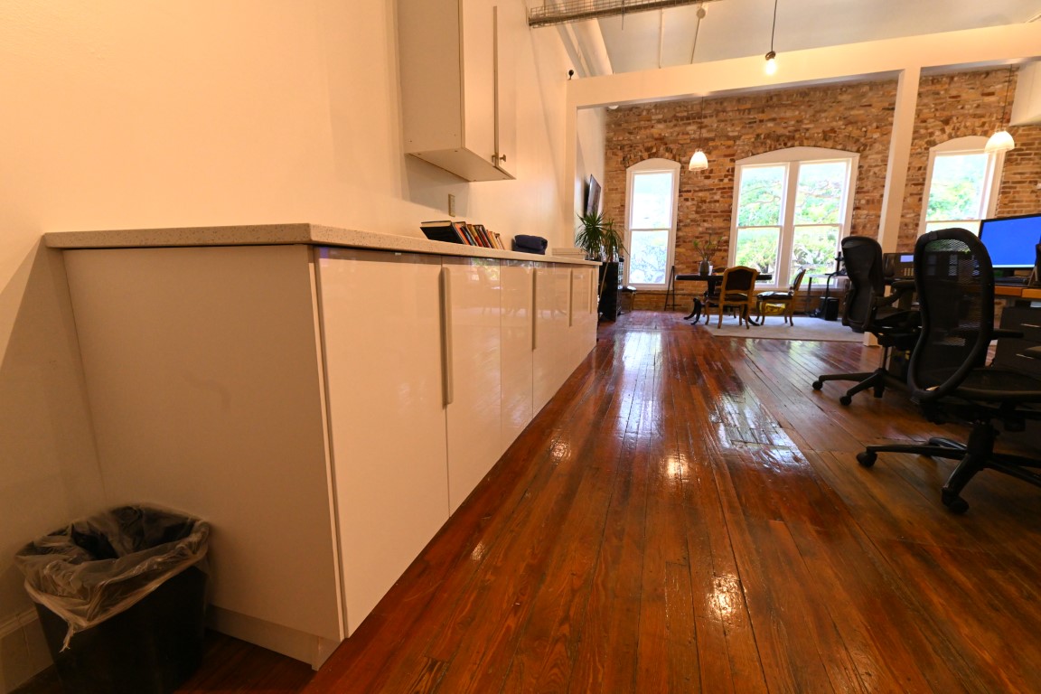


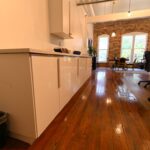


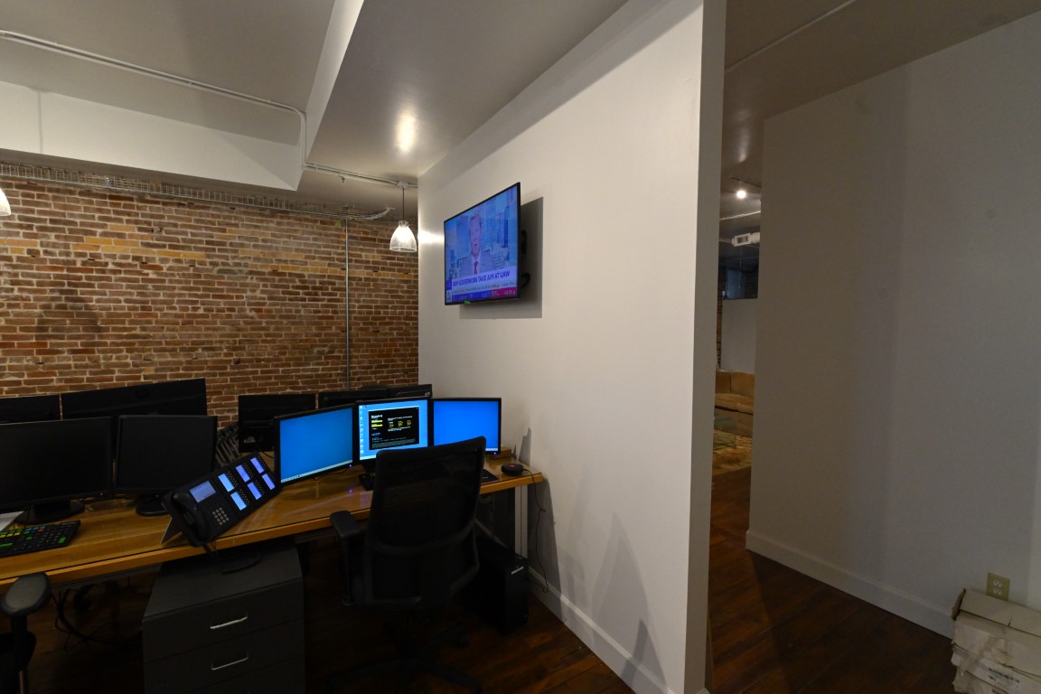


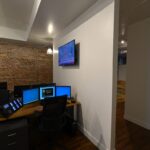


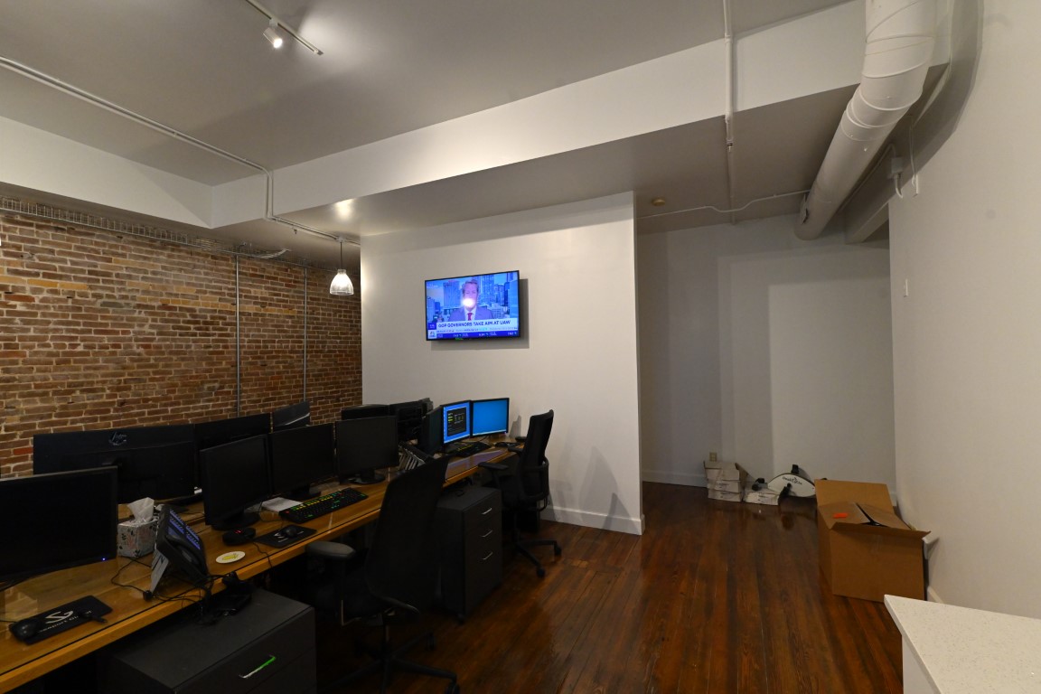


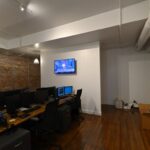


STE 200 Clematis
Service Type:
Office Space Remodel
Project Type:
Commercial
Project Goals:
Create a Refreshed Office with a “New York Loft-Style” on a Limited Budget
Specs:
2000 sq ft
Unique Design Features:
Custom Glass-Crystalia Partitions, Custom Low-Voltage Installations, Updated Existing Bathrooms with High-End Finishes, High End Plumbing Fixtures, Updated Existing Kitchen With High End Finishes.
Do you have questions about an upcoming project? Reach out to one of our expert for some help.
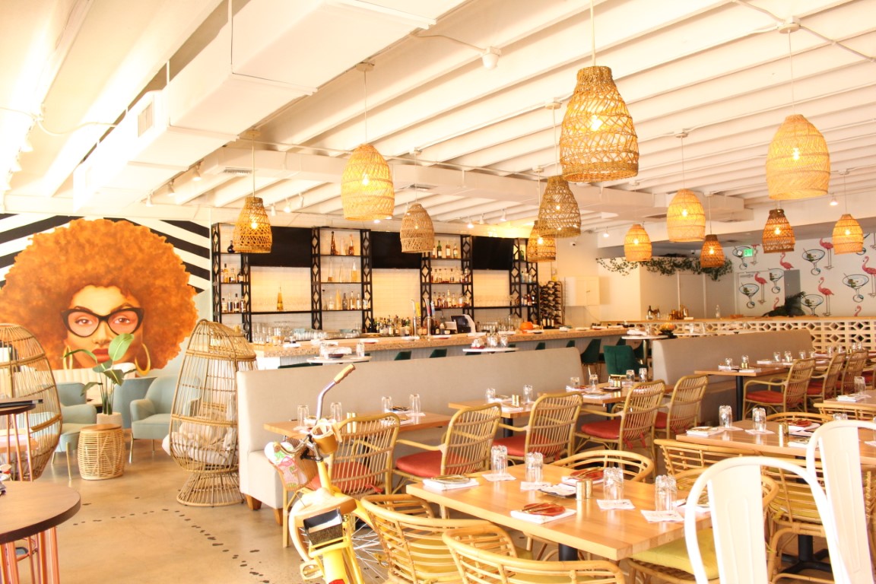


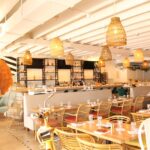


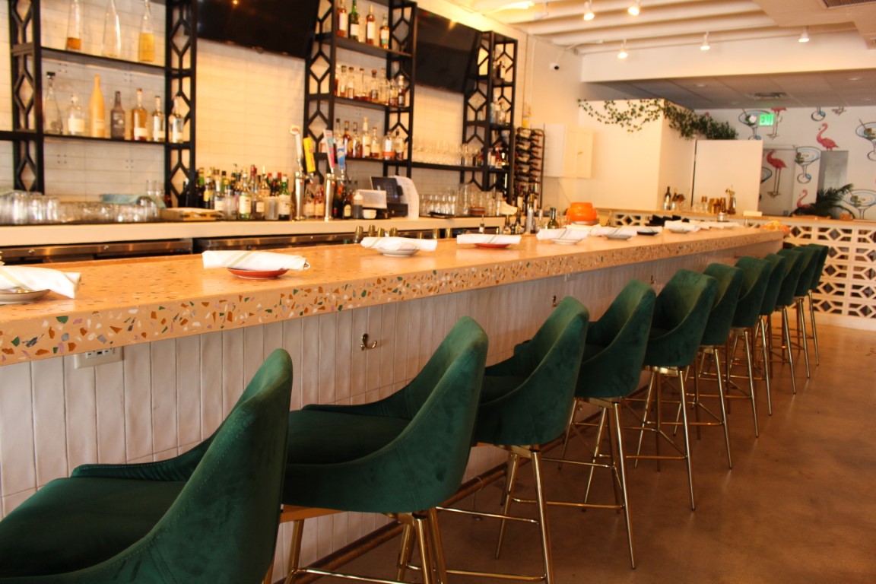


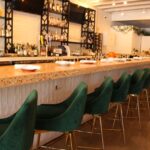


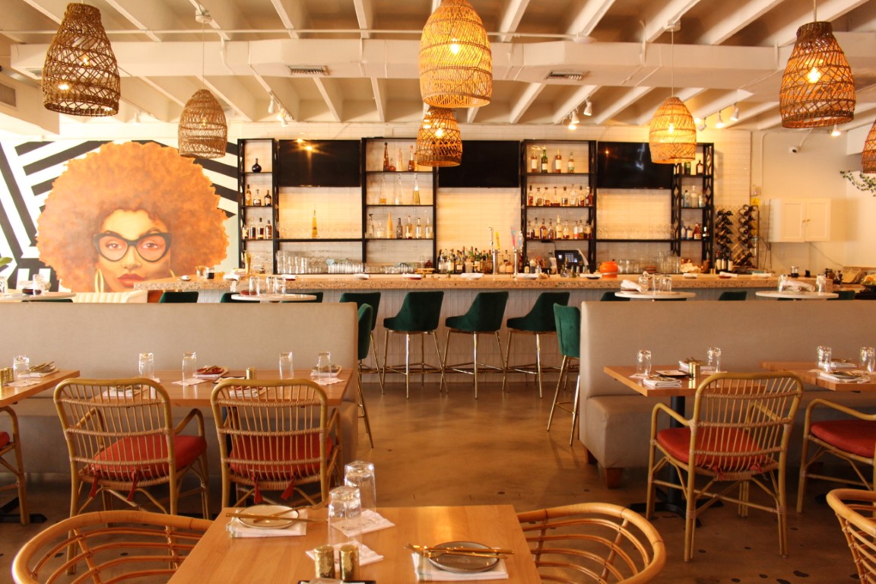


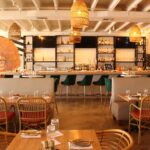


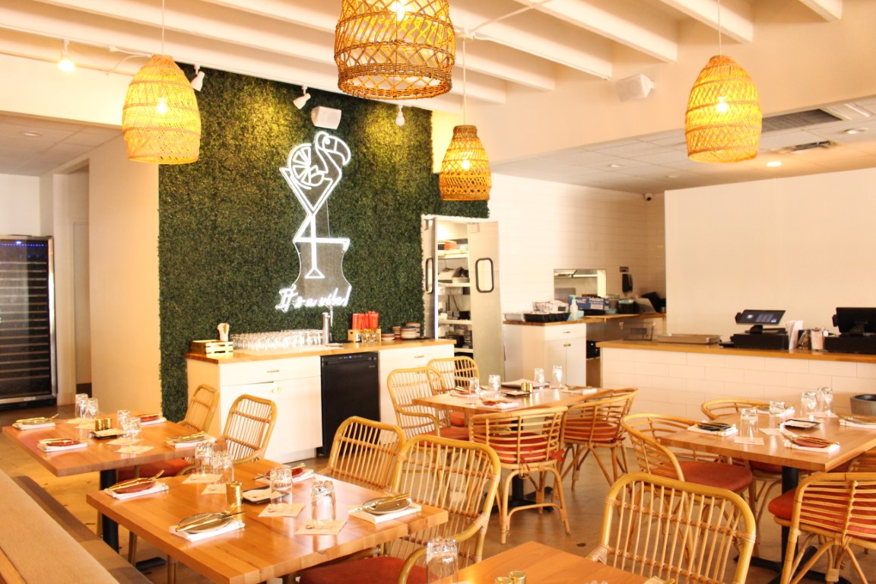


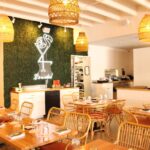


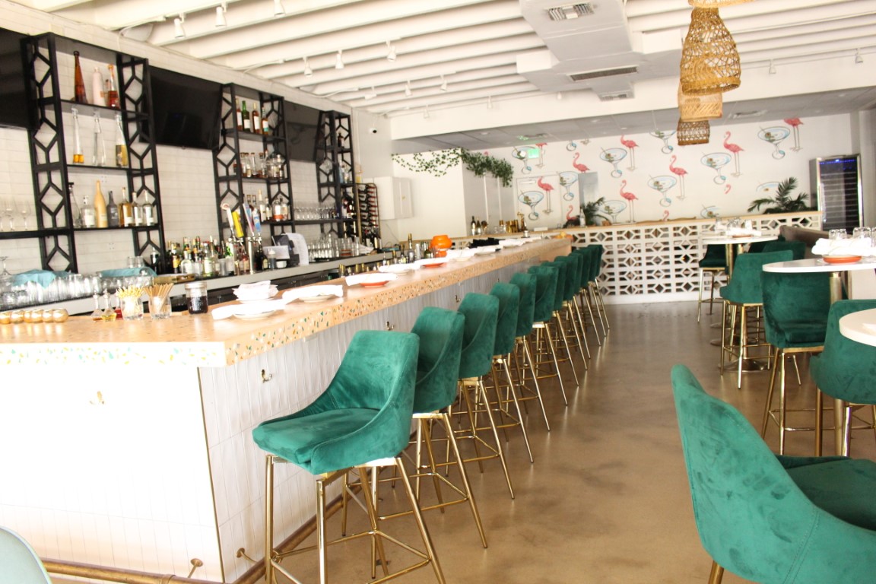


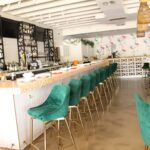


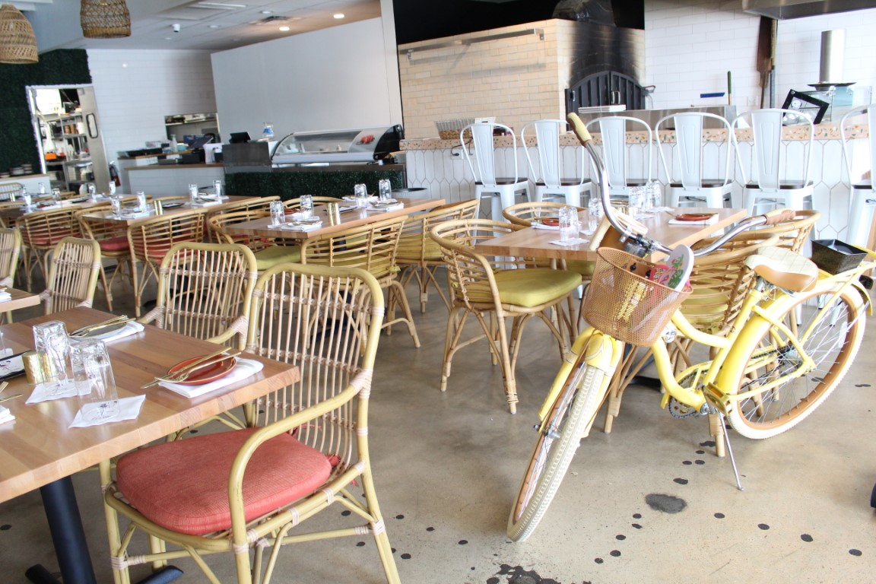





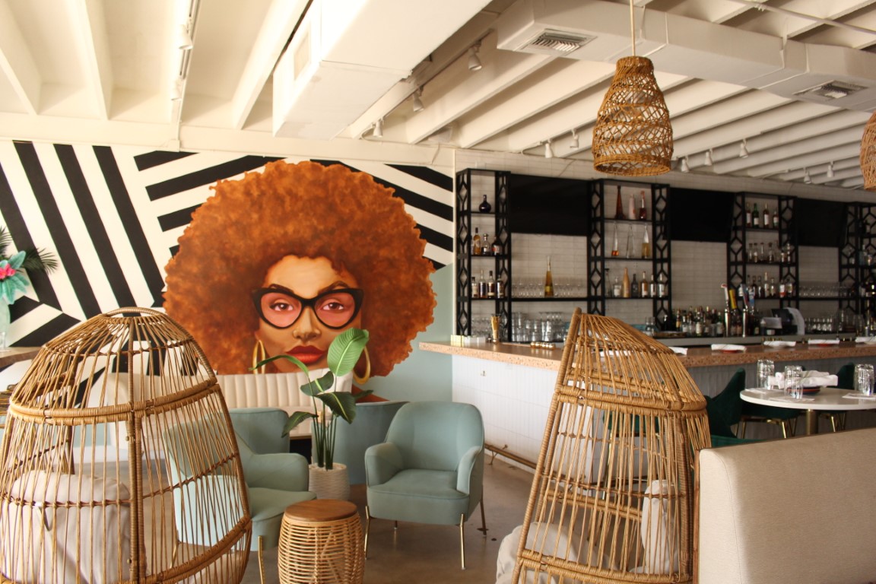


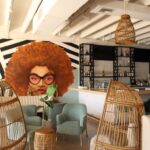


Casa Cana: Latin Fusion Cocktail Bar
Service Type:
Restaurant Buildout
Project Type:
Hospitality
Project Goals:
Build a “South Beach Miami” Style Latin Fusion Restaurant
Specs:
3500 sq ft
Unique Design Features:
Custom woodwork, butcher block countertops, Cast in Place Concrete Countertops with Integral Color & Recycled Glass, High-End Dining & Bathroom Finishes/Fixtures. High-End Wallpaper Installation. Installed 1700Gal Concrete Grease Trap. Custom Painted Murals. High-End Mosaic Wall Tile. Installed Custom Wood Fired Oven.
Do you have questions about an upcoming project? Reach out to one of our expert for some help.
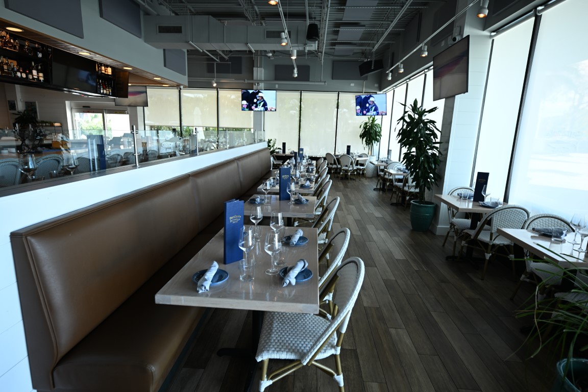


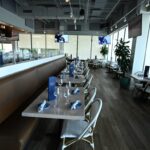


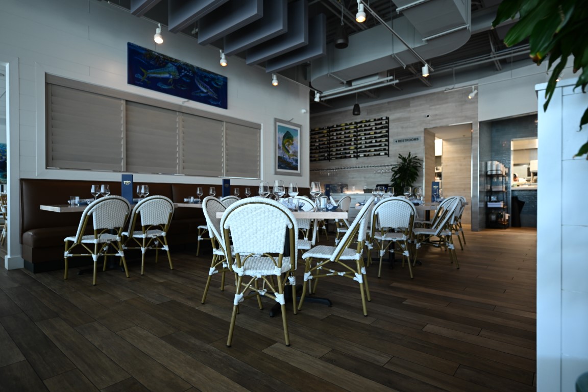


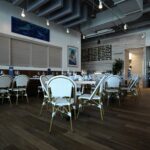


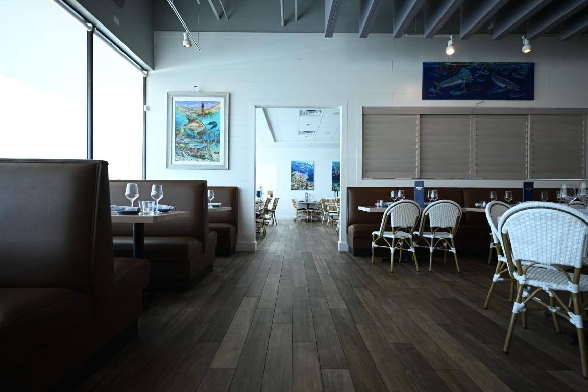


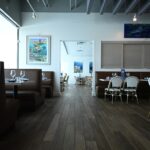


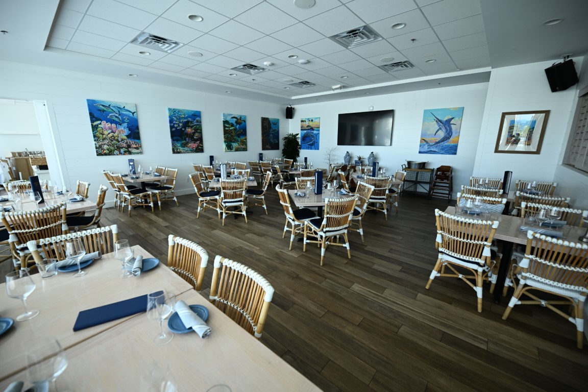


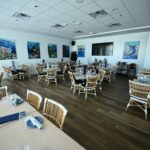


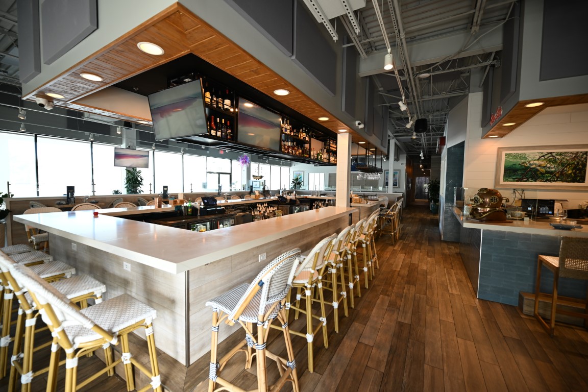


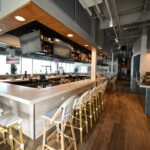


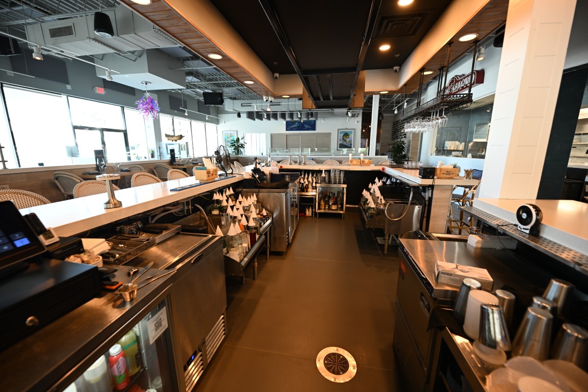


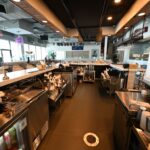


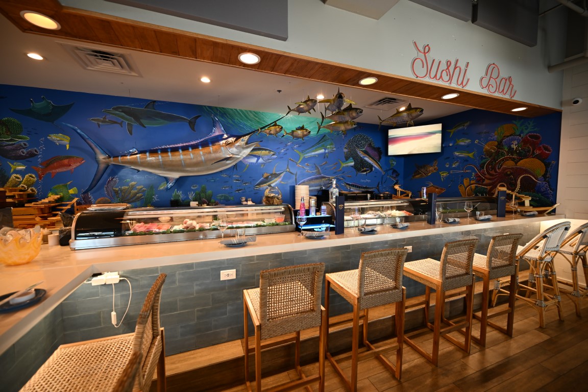





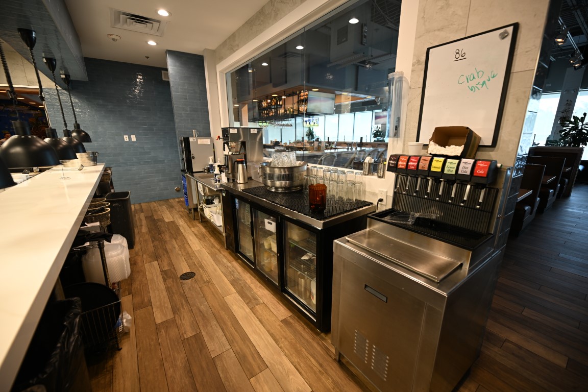


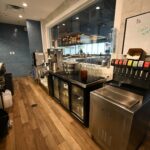


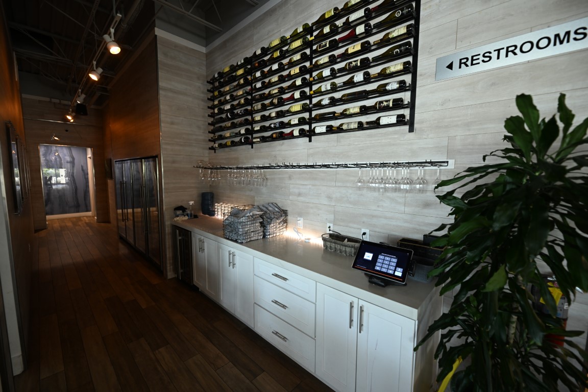


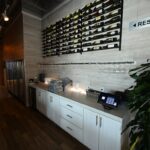


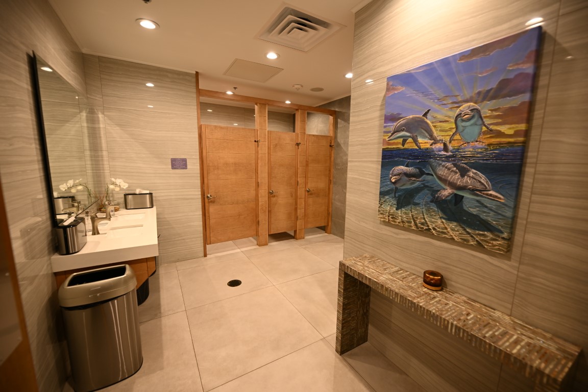


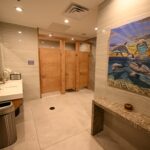


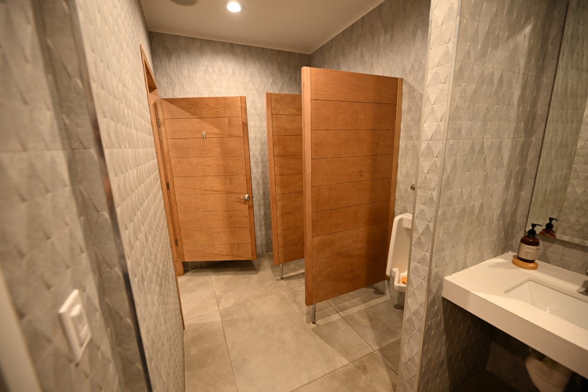


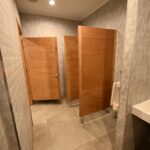


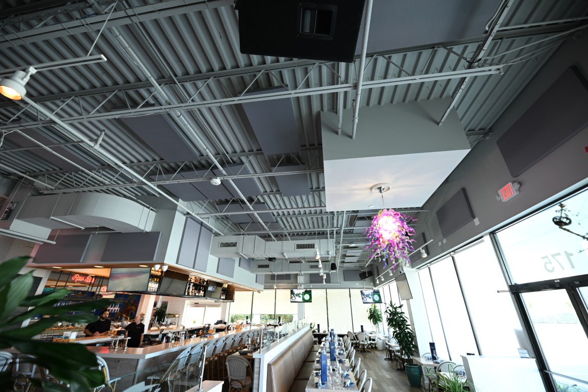


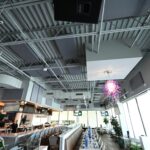


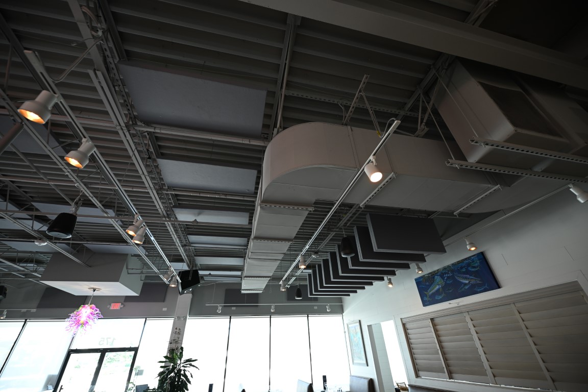


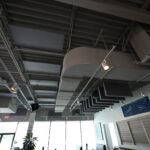


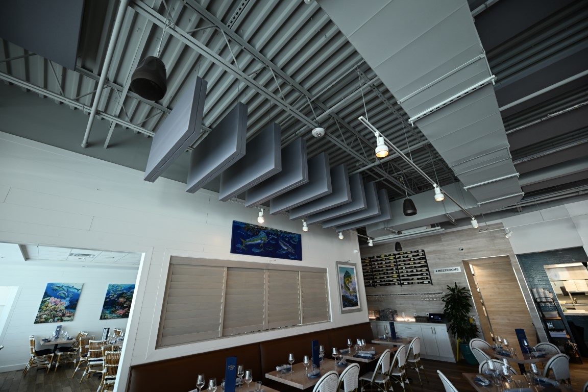


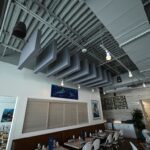


Seminole Reef Grill
Service Type:
Restaurant Buildout
Project Type:
Hospitality
Project Goals:
Fine Dining Seafood Restaurant
Specs:
7042 sq ft
Unique Design Features:
Installed Stanley Automatic Door System, Worked with Famous Artist Aaron Chang, Built Custom Bathroom Stalls & Doors, Installed Travertine Stone on Bathroom Walls Custom Stone Accent Walls Throughout, Custom Tongue-And-Groove Wall Siding Throughout Interior, Custom ‘Asian Design’ Wooden Blinds Installed, Immaculate Kitchen with Porcelain Stone Slabs Walls, High-End Commercial Equipment With a Stainless Steel 20’ Cookline, Installed Seamless Waterproof Rubber Flooring System In Kitchen, Custom Expediter Station, Custom Sushi & Raw Bar With Glass Bar to Showcase Seafood, 75’ Rectangular Bar with a Custom Wine Rack, Built Custom Outdoor Patio With Artificial Turf, Custom 750SF Walk-in Cooler
Website:
Do you have questions about an upcoming project? Reach out to one of our expert for some help.
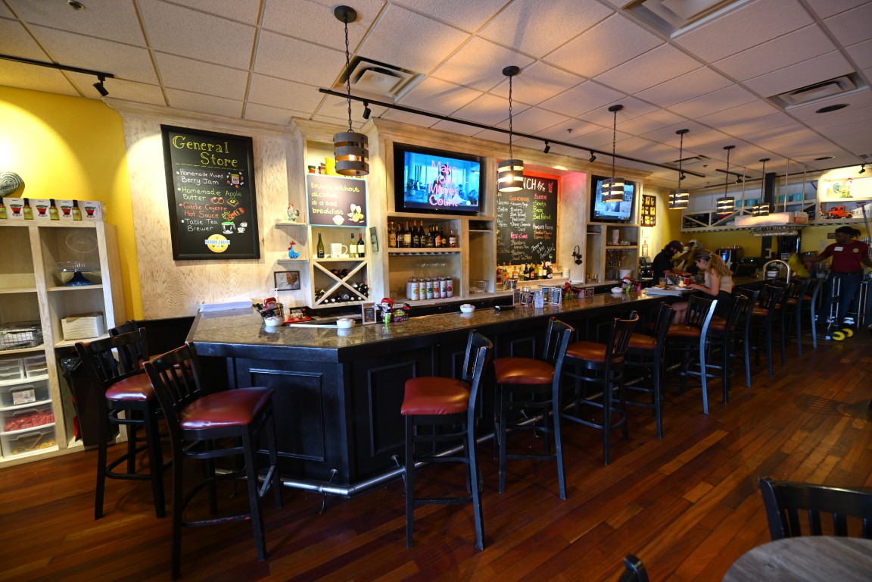


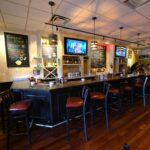


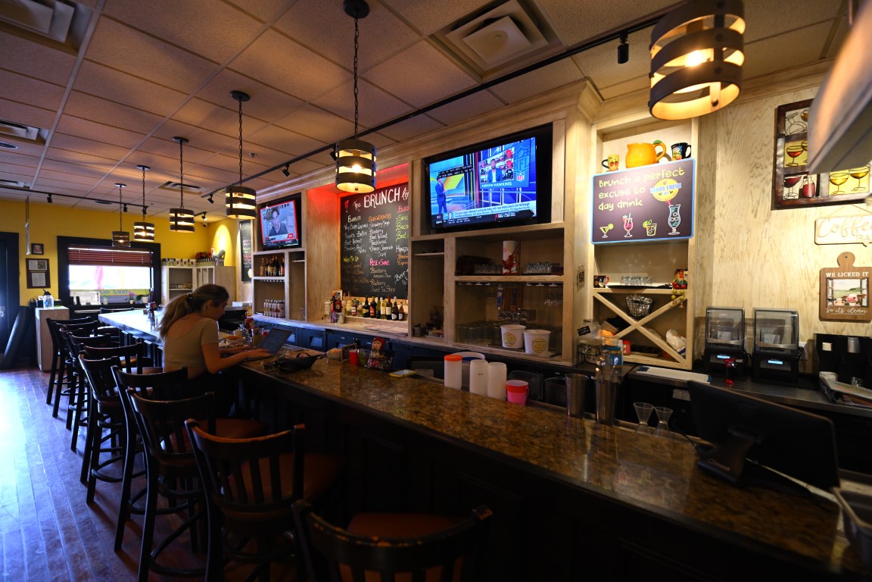


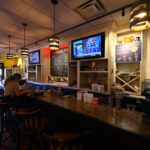


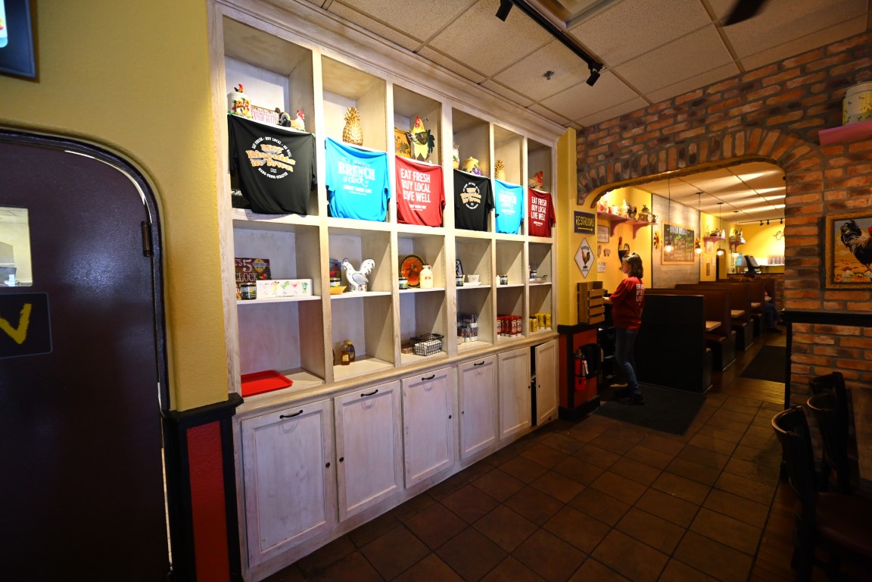


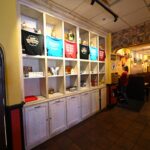


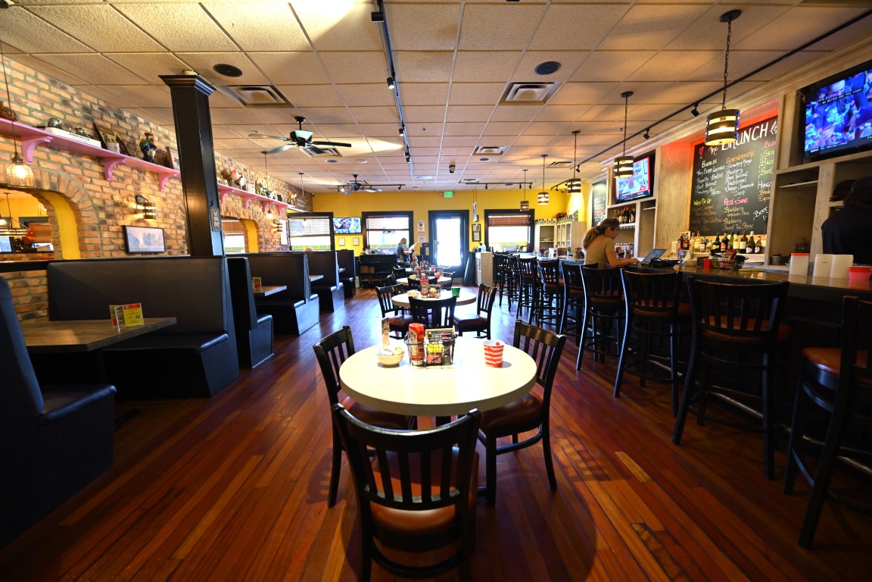


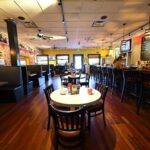


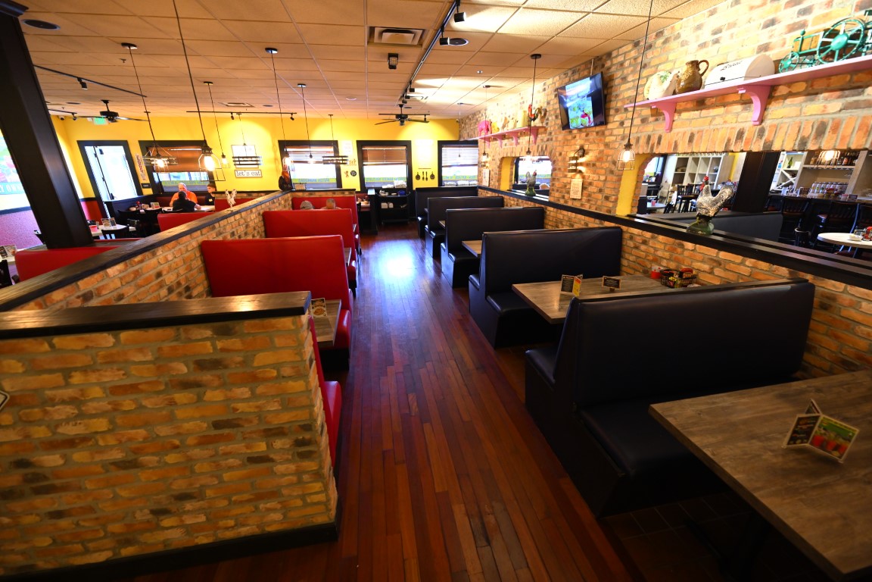


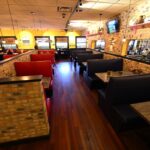


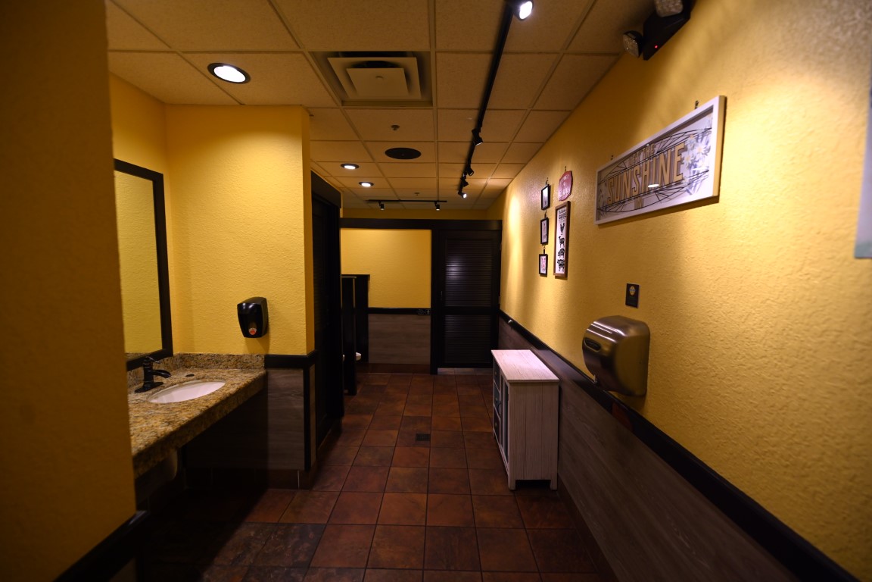


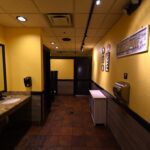


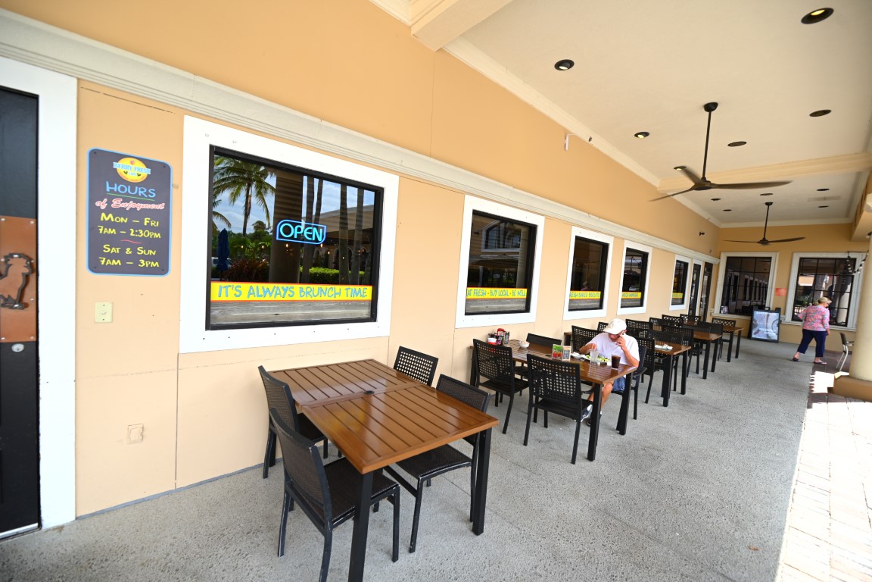


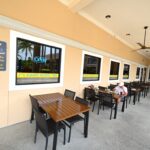


Berry Fresh Cafe
Service Type:
Restaurant Remodel
Project Type:
Hospitality
Project Goals:
Lorem Create an inviting Southern-Style Diner
Specs:
5442 sq ft
Unique Design Features:
Custom Chicago Brick Walls, Remodeled Existing ”BoneFish Grill” Into Berry Fresh Cafe
Do you have questions about an upcoming project? Reach out to one of our expert for some help.
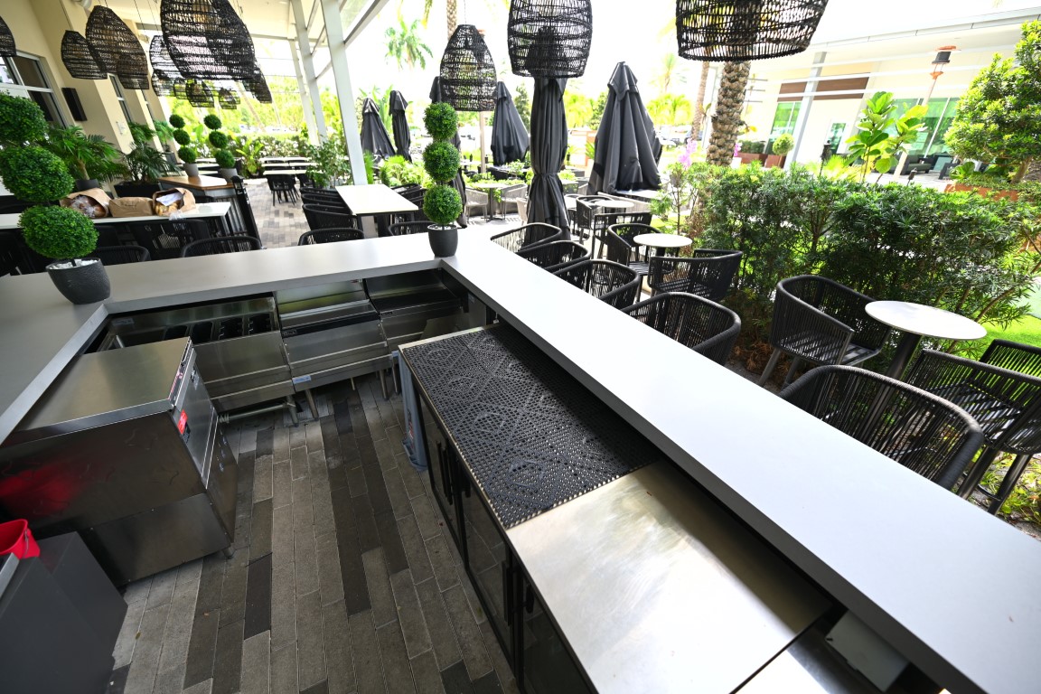


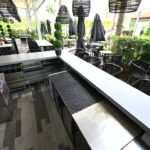


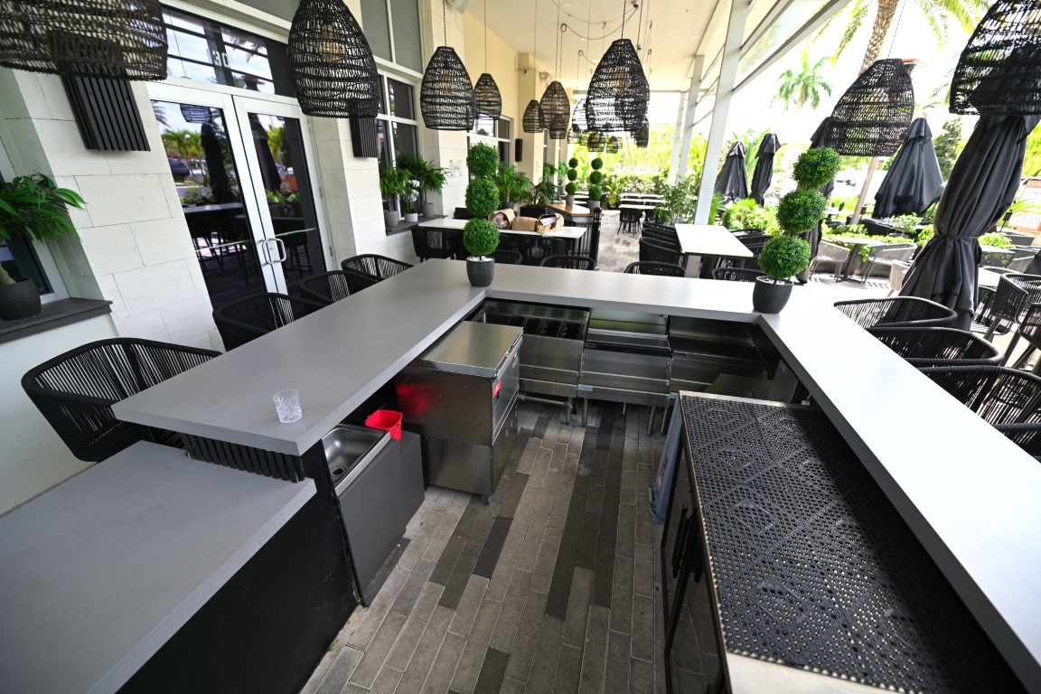


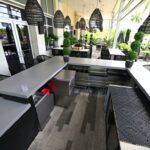


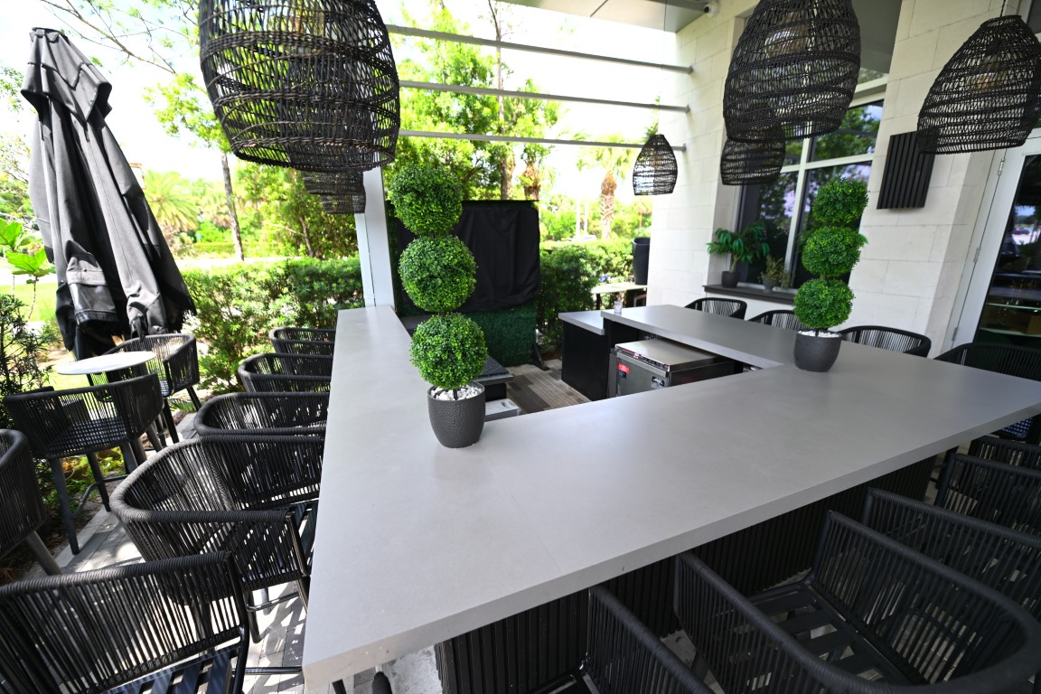


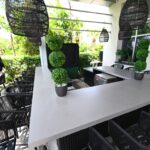


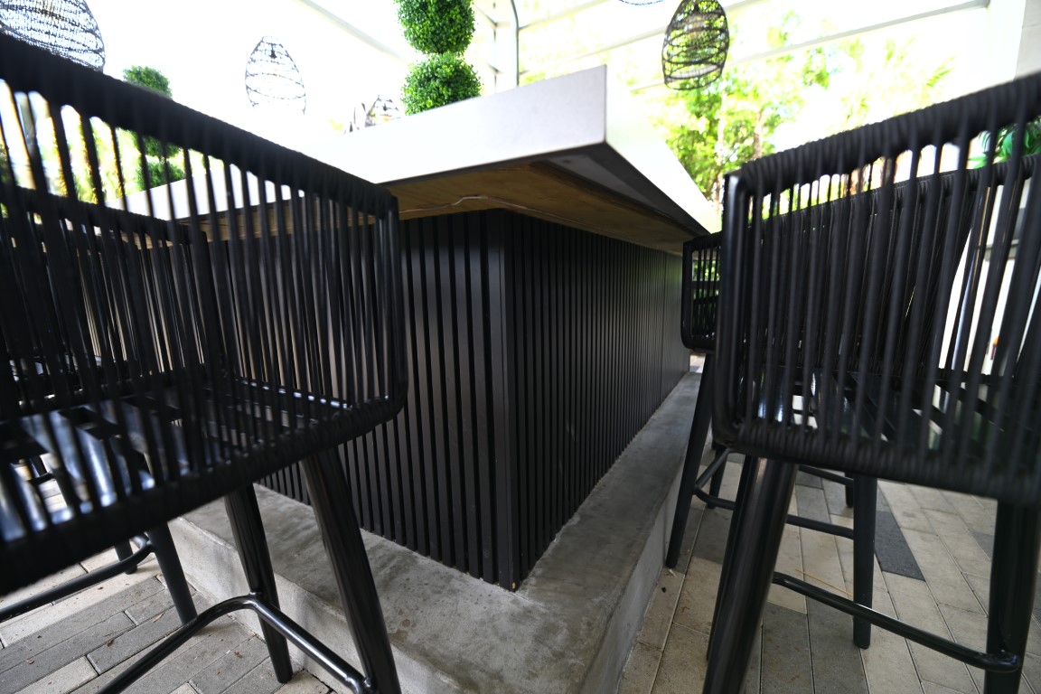


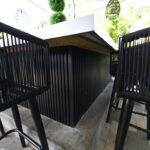


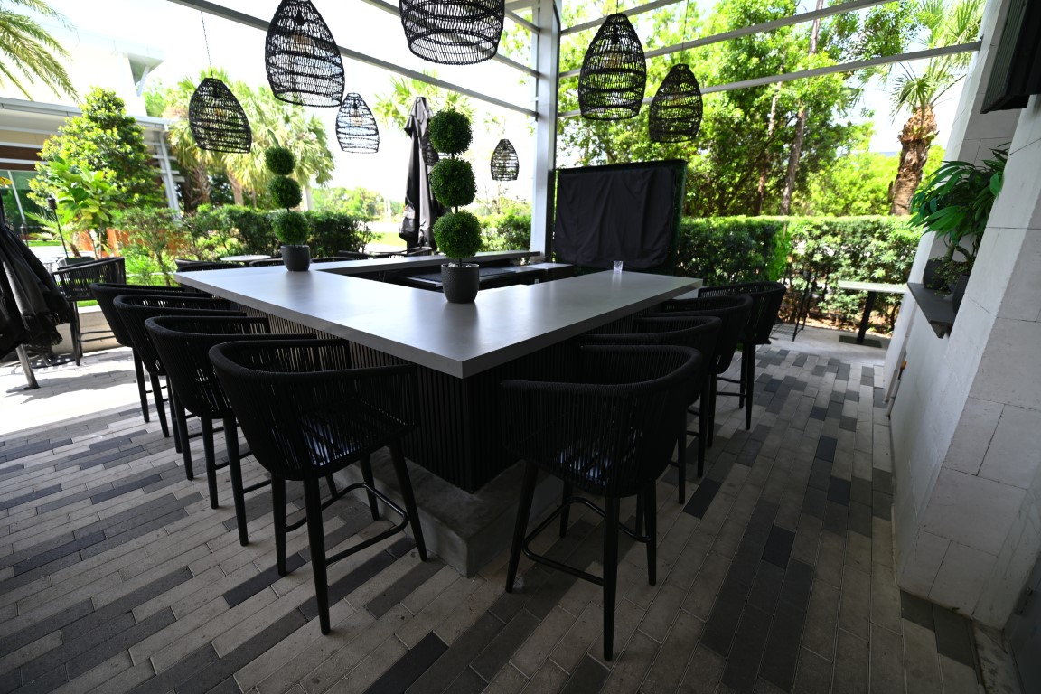


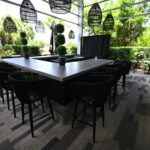


Waxins Outdoor Bar
Service Type:
Restaurant Buildout
Project Type:
Hospitality
Specs:
700 sq ft
Do you have questions about an upcoming project? Reach out to one of our expert for some help.
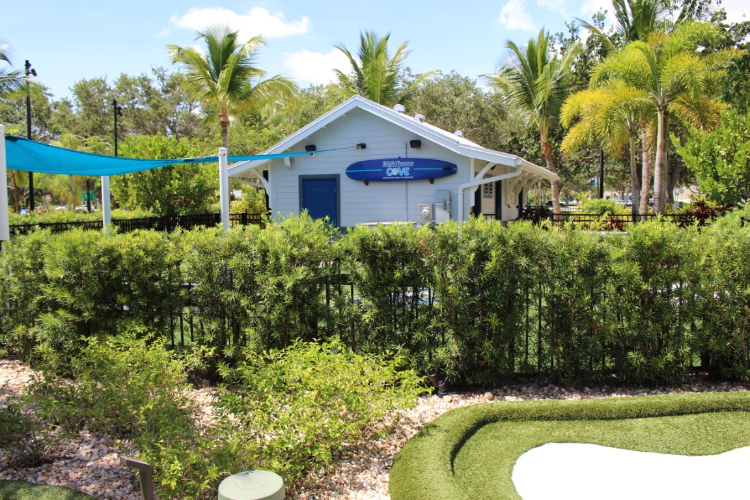


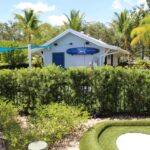


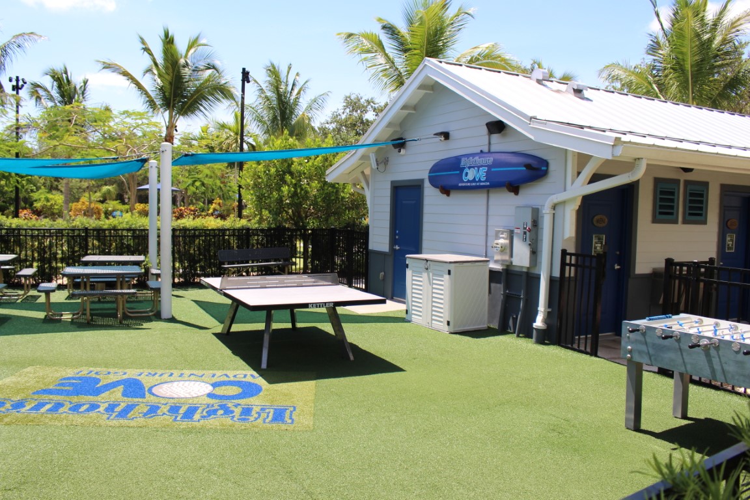


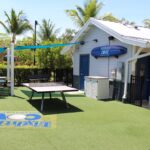


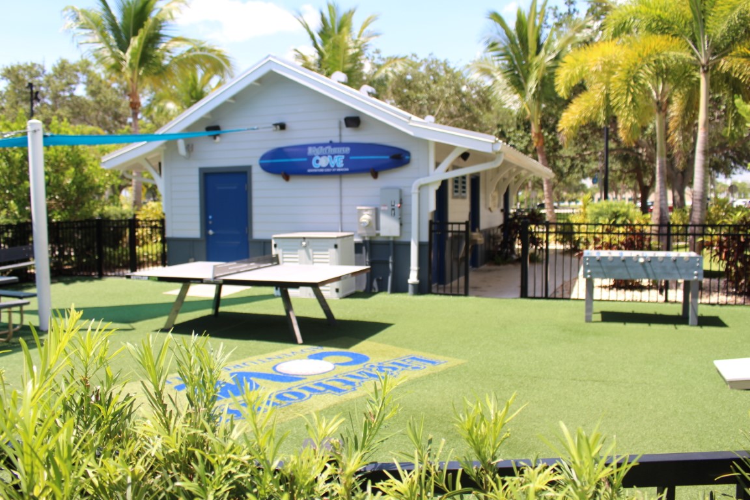


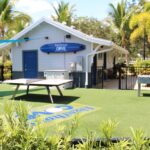


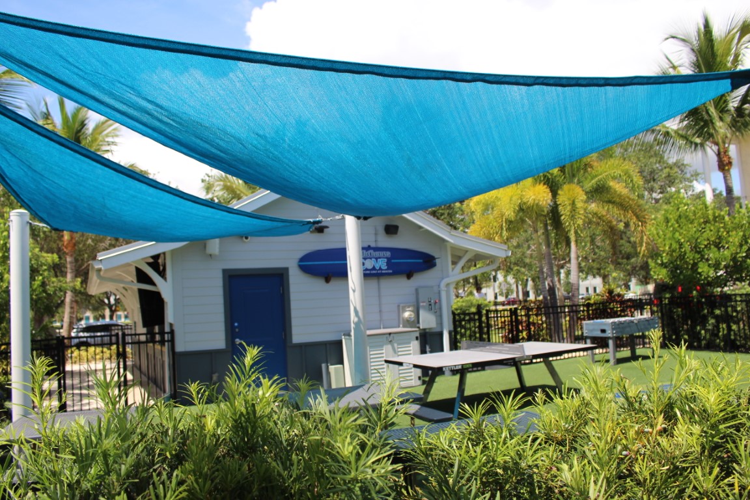


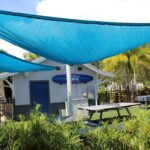


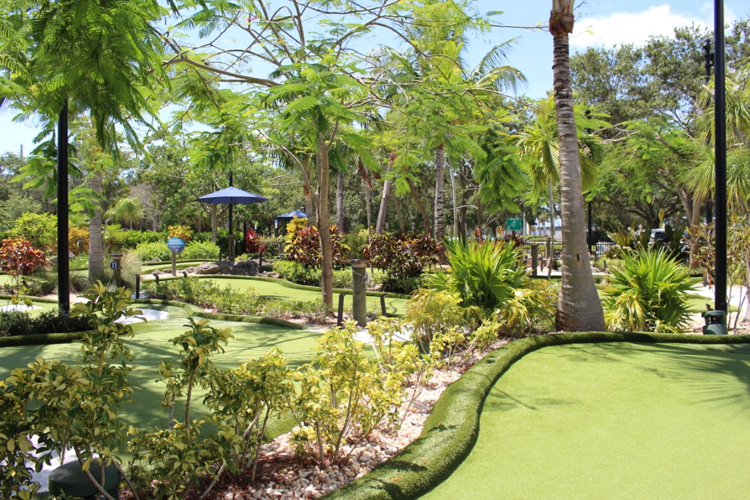


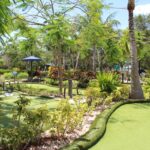


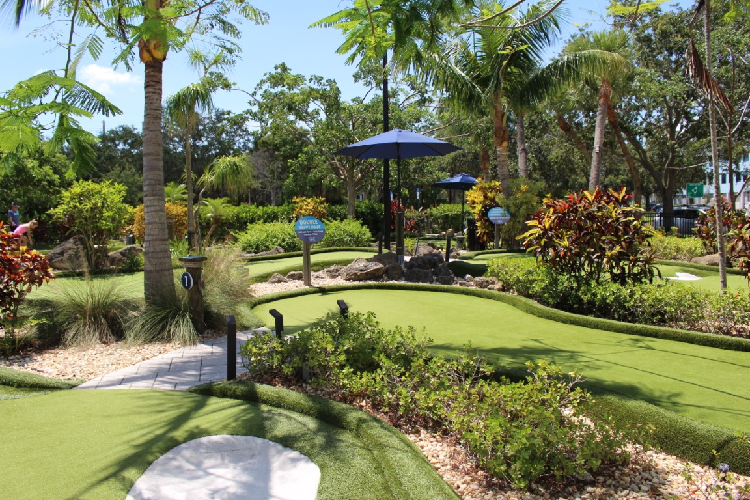


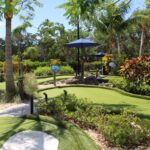


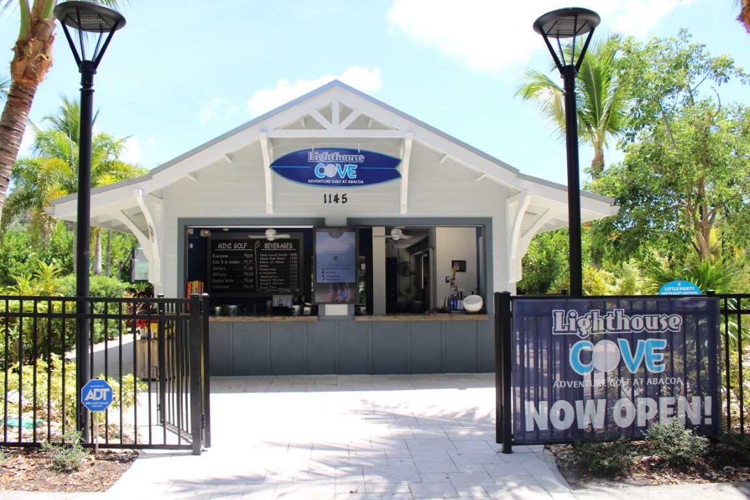


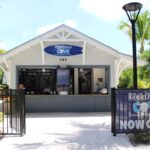


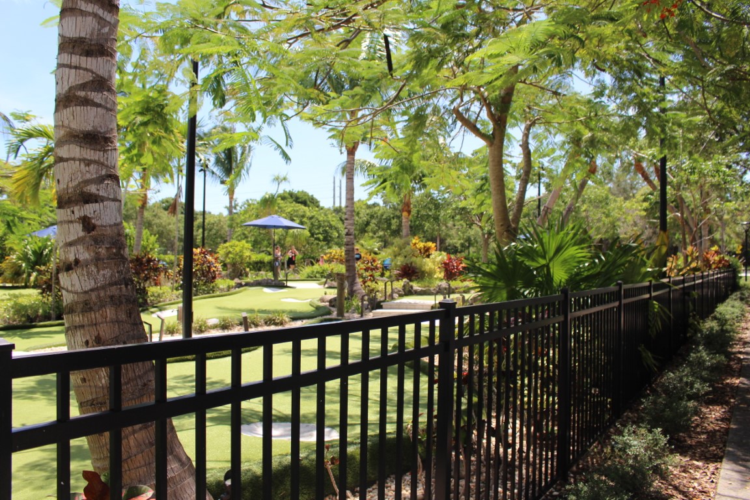


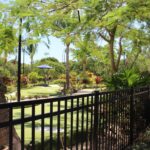


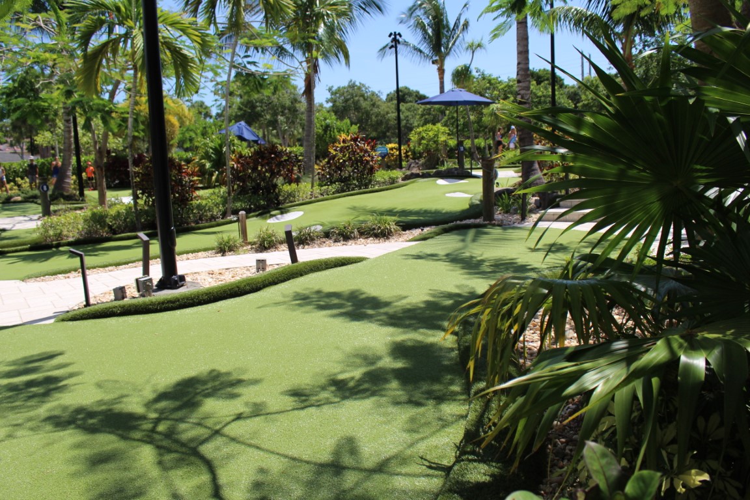





Abacoa Mini Golf (Lighthouse Cove Adventure Golf)
Service Type:
Mini Golf Course Buildout
Project Type:
Hospitality
Specs:
½ Acre.
Unique Design Features:
900 Landscaping lights, all infrastructure was built around the putting greens.Worked with “The Golden Bear” Jack Nicklaus & his golf course architect on the putting green. Used a wide range of exotic plants & trees in the landscape.
The snack bar building was built with custom wooden outriggers and a commercial kitchen.
Do you have questions about an upcoming project? Reach out to one of our expert for some help.
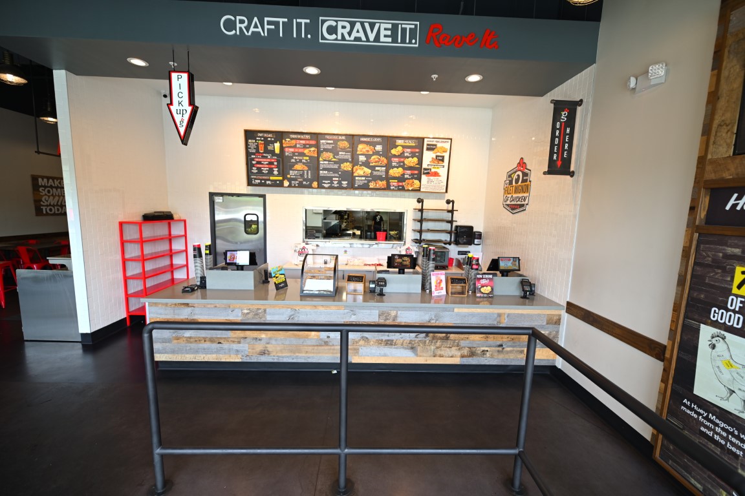


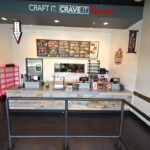





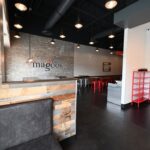


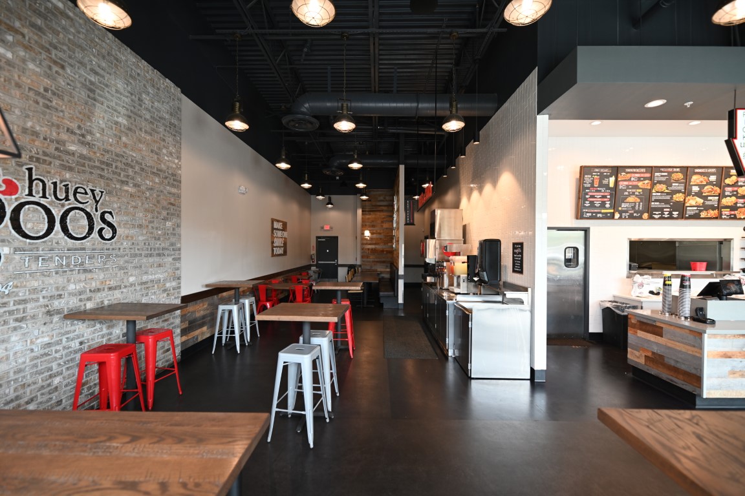


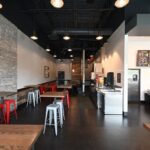


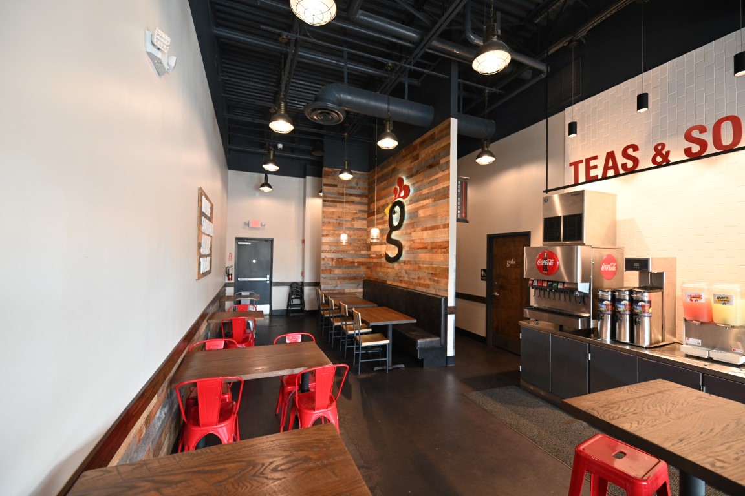


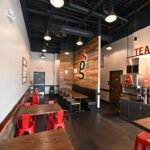


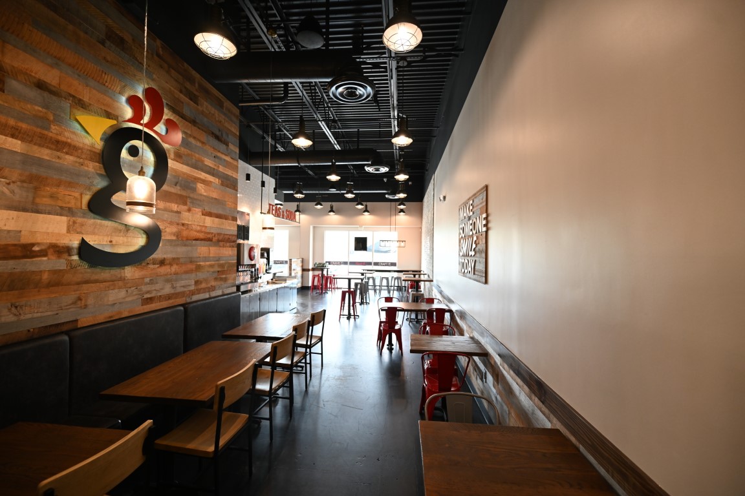


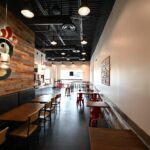


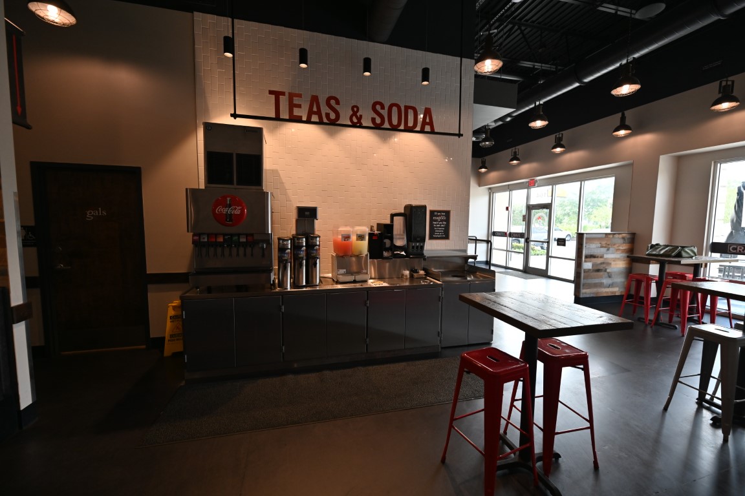


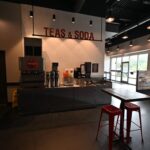


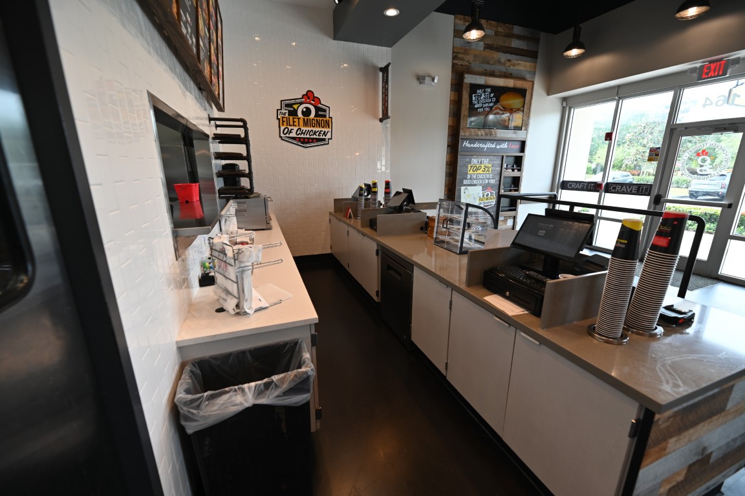


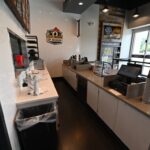


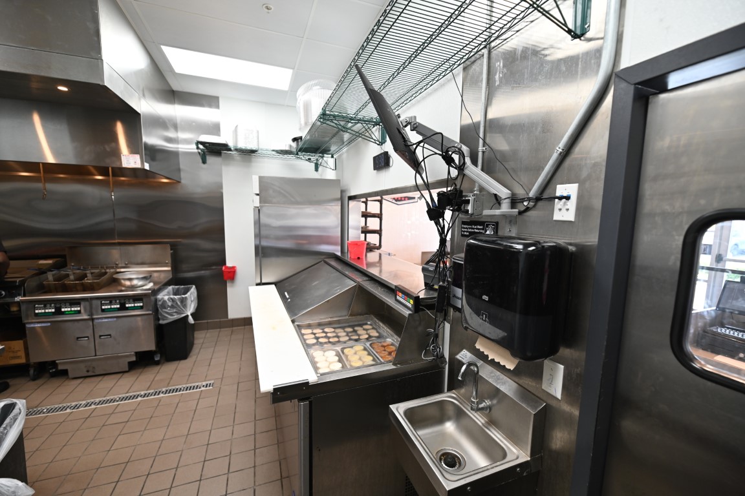


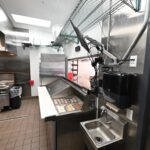


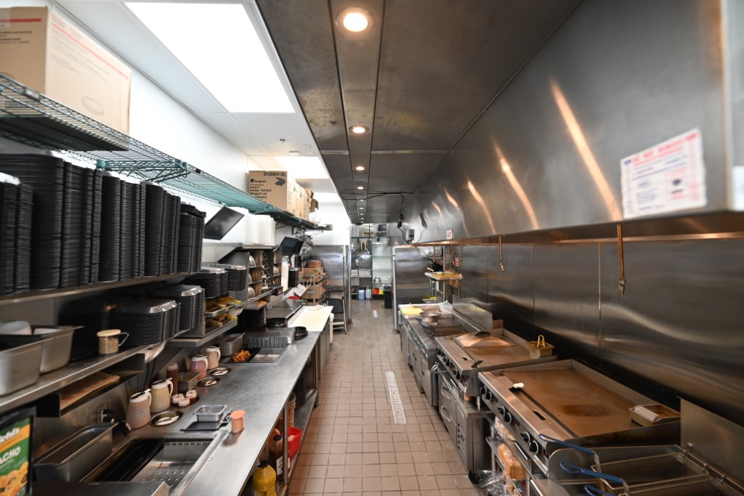


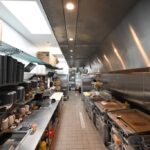


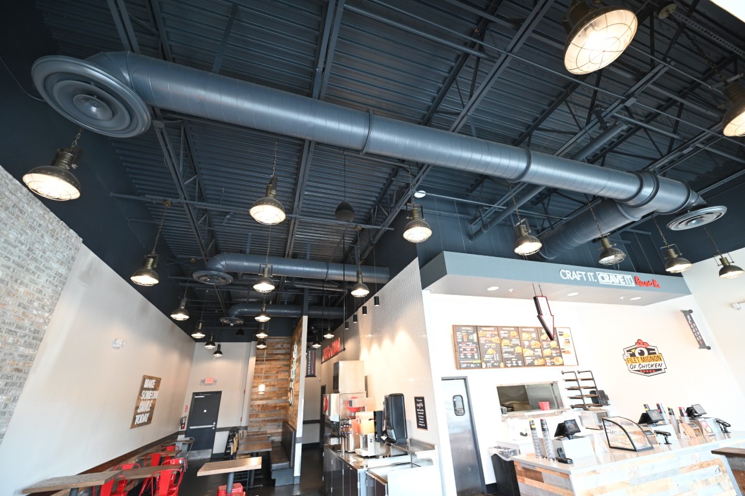


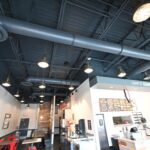


Huey Magoo’s
Service Type:
Restaurant Buildout
Project Type:
Hospitality
Project Goals:
Build a restaurant per corporate specifications
Specs:
2600 sq ft
Unique Design Features:
Custom rustic wall planks, custom stained concrete floors, exposed spiral duct work in the dining room, build-out of commercial kitchen with a 20ft cookline, installed outdoor walk-in cooler
Do you have questions about an upcoming project? Reach out to one of our expert for some help.
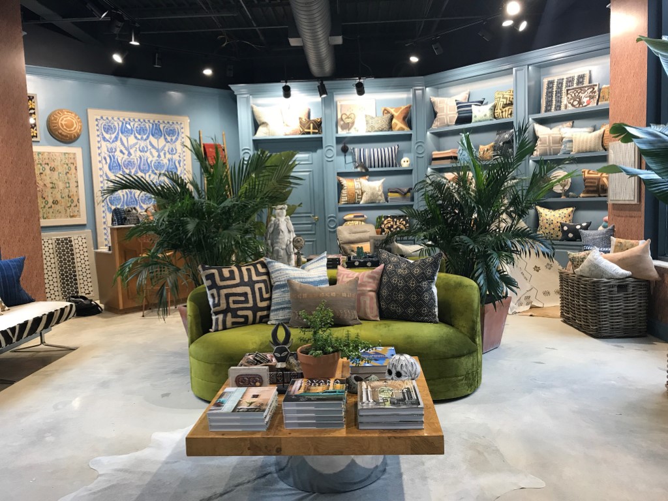


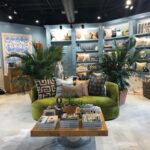


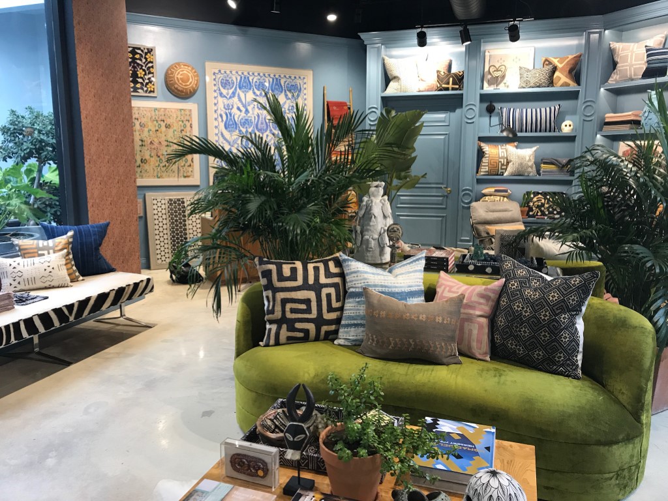


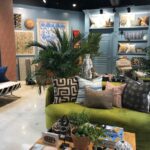


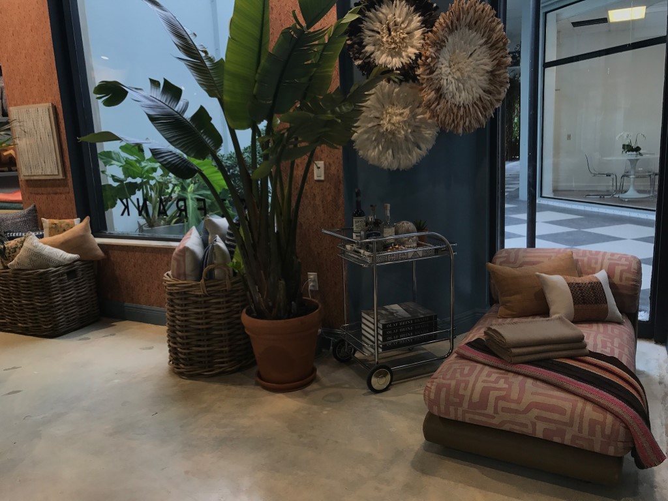


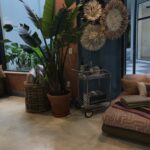


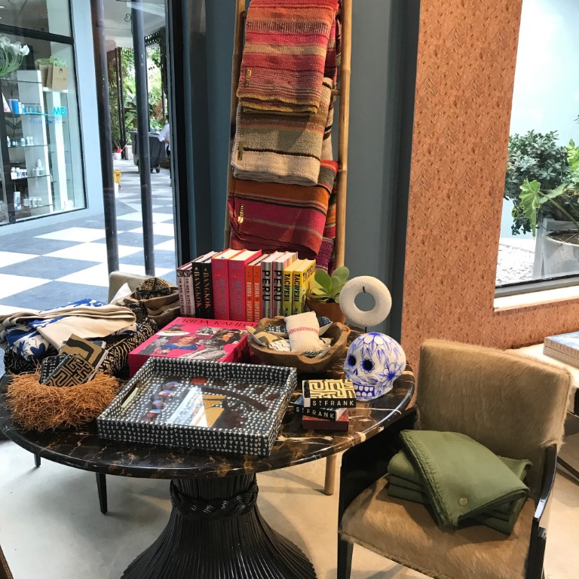


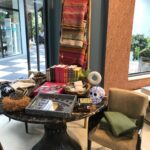


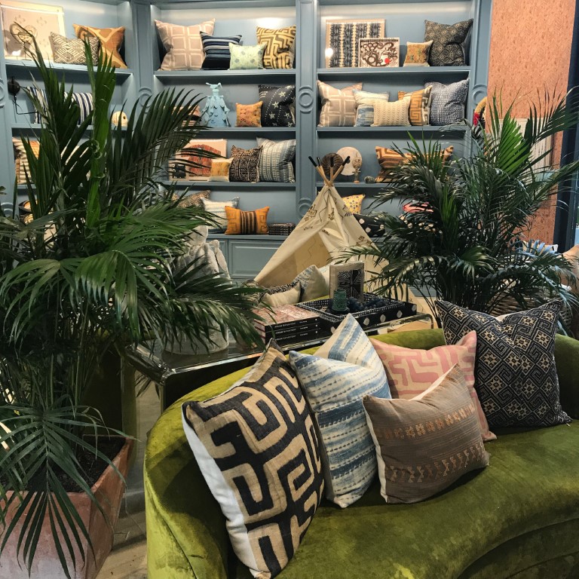


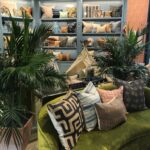


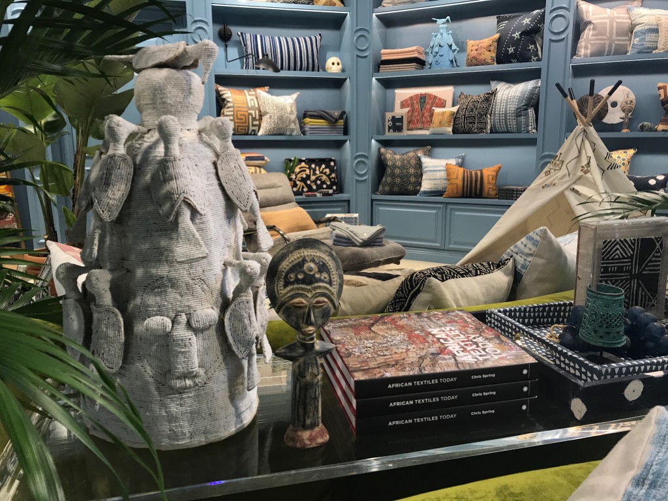


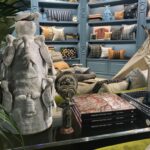


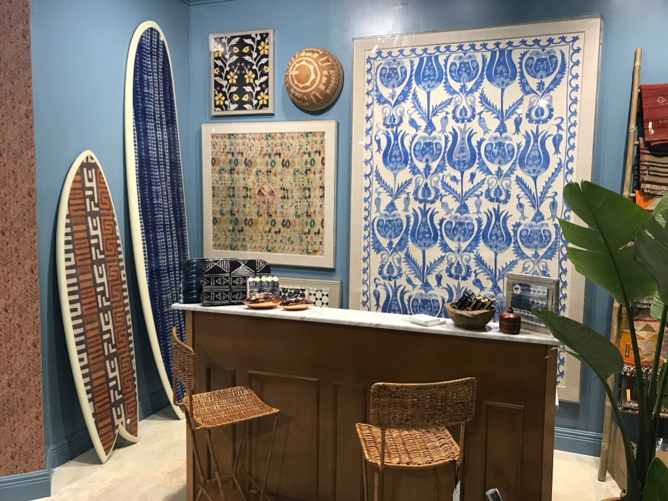


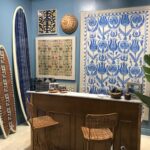


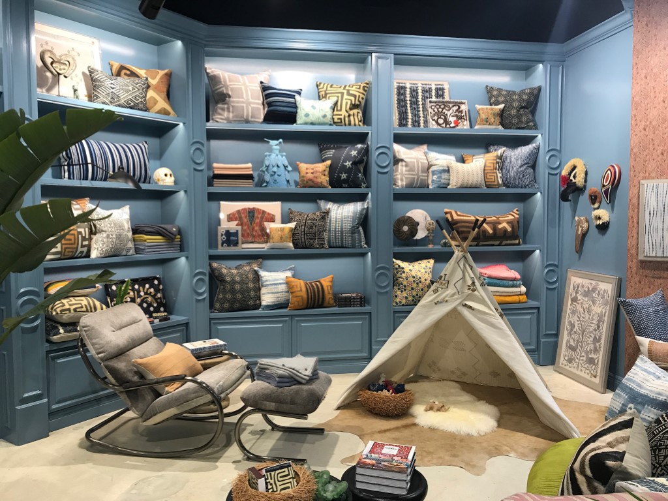


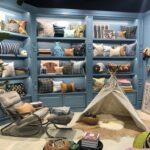


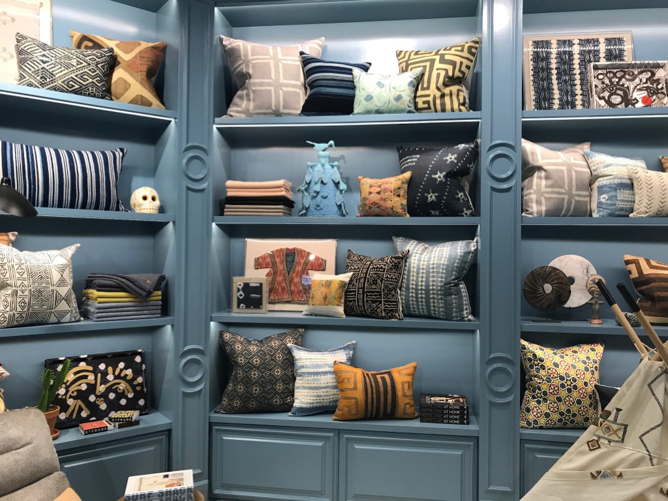


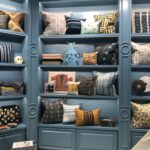


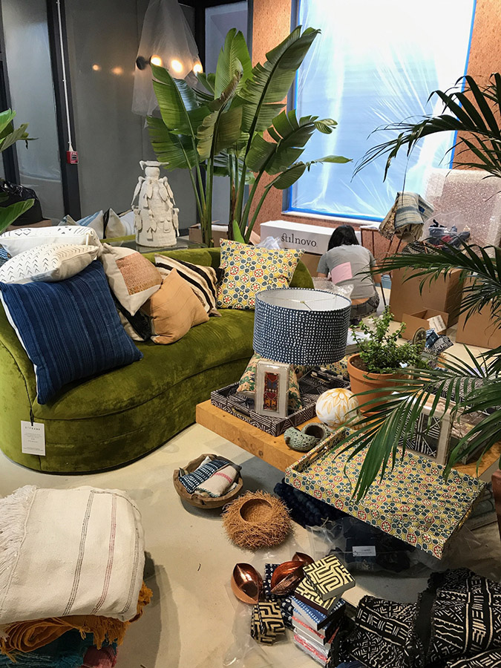



















St. Franks (Palm Beach Gardens)
Service Type:
Retail Buildout
Project Type:
Commercial
Project Goals:
Complete Buildout in a 14-Day Duration
Unique Design Features:
Custom rustic wall planks, all custom millwork was done in-house, worked closely with New York interior designers.
Do you have questions about an upcoming project? Reach out to one of our expert for some help.
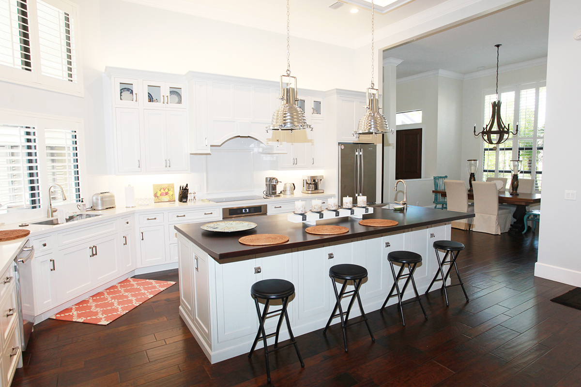

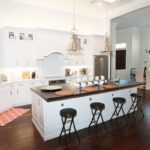

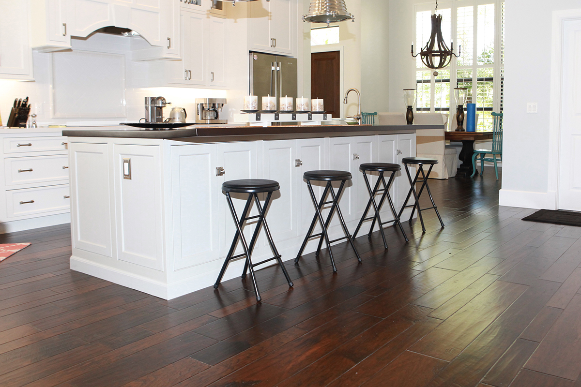

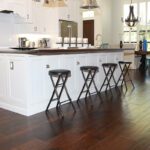

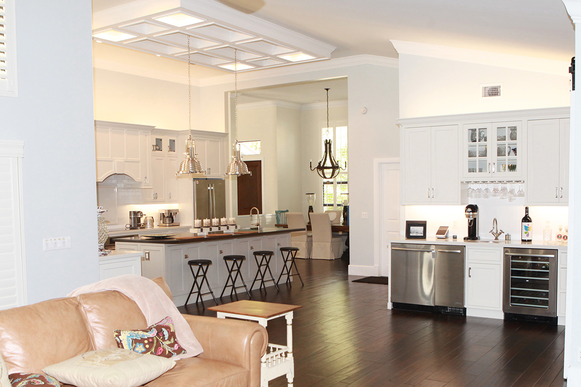

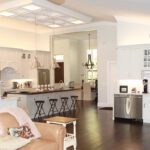

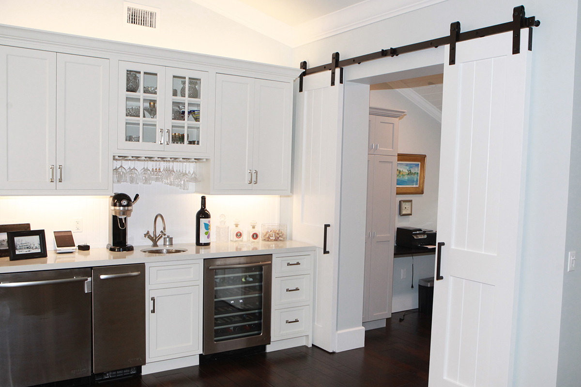

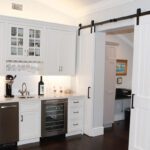



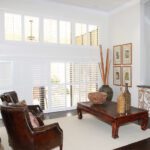

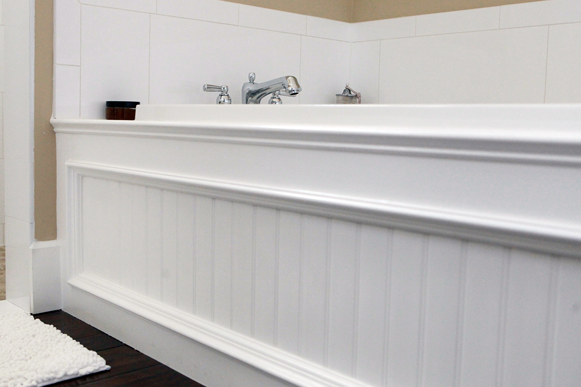

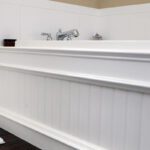



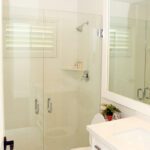

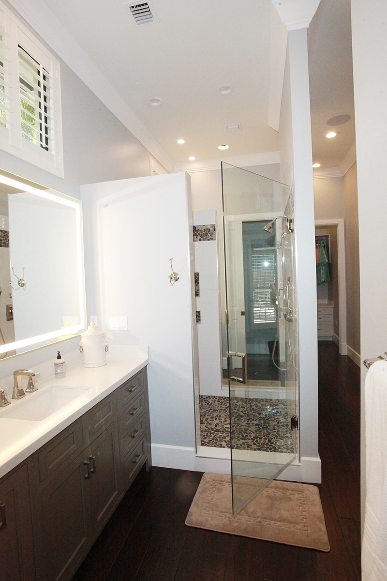

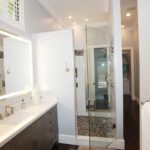

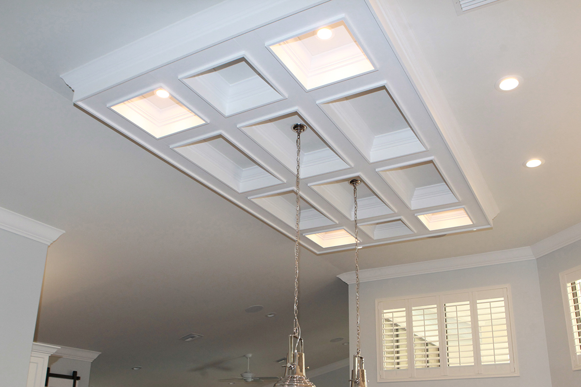

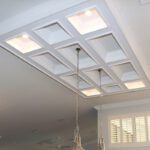

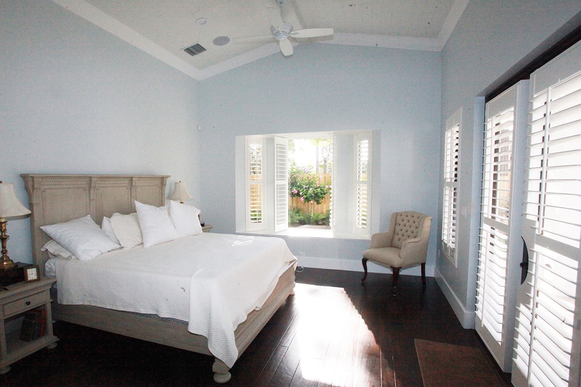

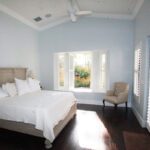

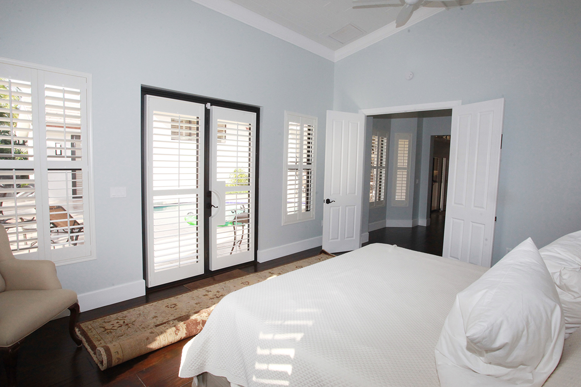

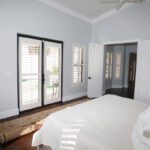

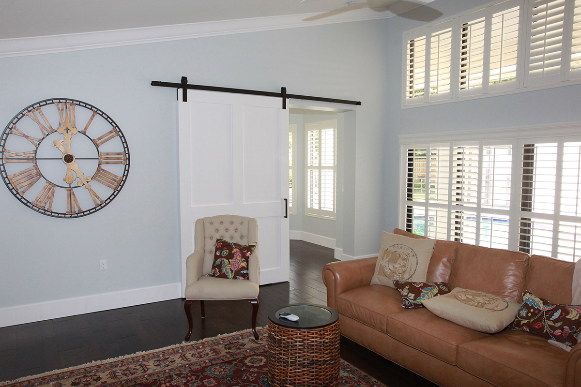

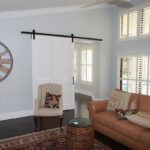

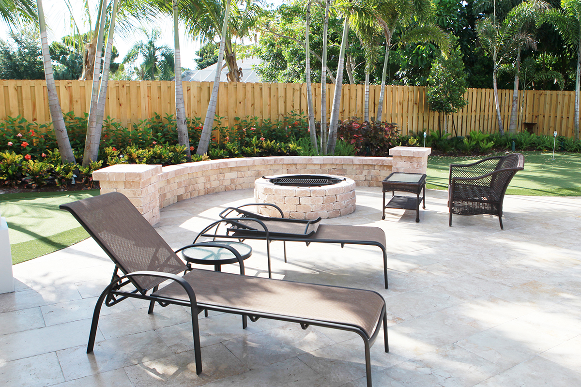

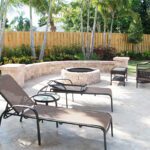

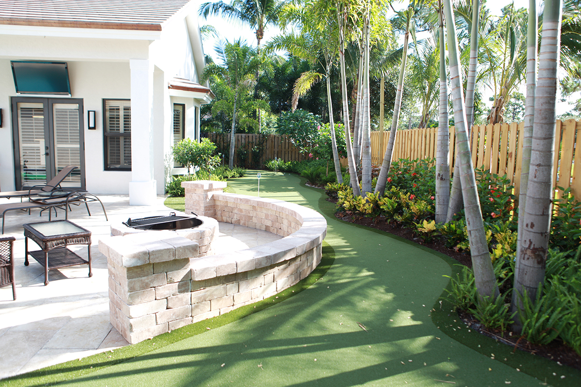

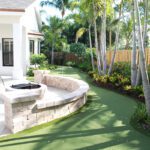

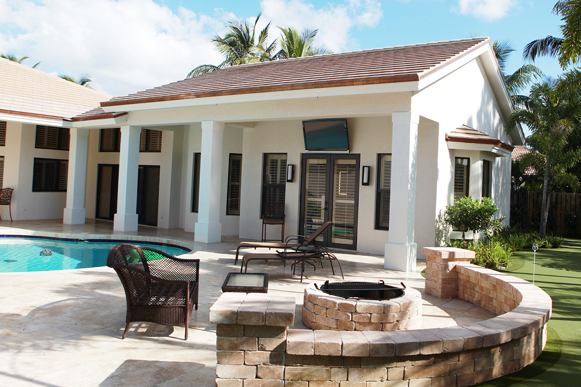

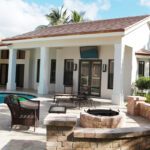

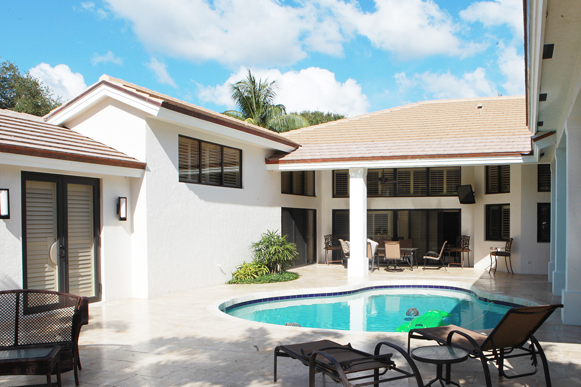

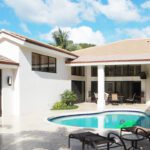

The Cochran Residence
Service Type:
Custom renovation and addition
Project Type:
Residential
Project Goals:
Transform a 1980’s classic into a custom modern Florida home.
Specs:
4,996 sq ft
Unique Design Features:
Custom renovation and addition. Custom cabinetry, millwork, and kitchen ceiling. Paver driveway and patio with three hole putting green. Home gym. Fully integrated low voltage system with lights/music/security.
Do you have questions about an upcoming project? Reach out to one of our expert for some help.
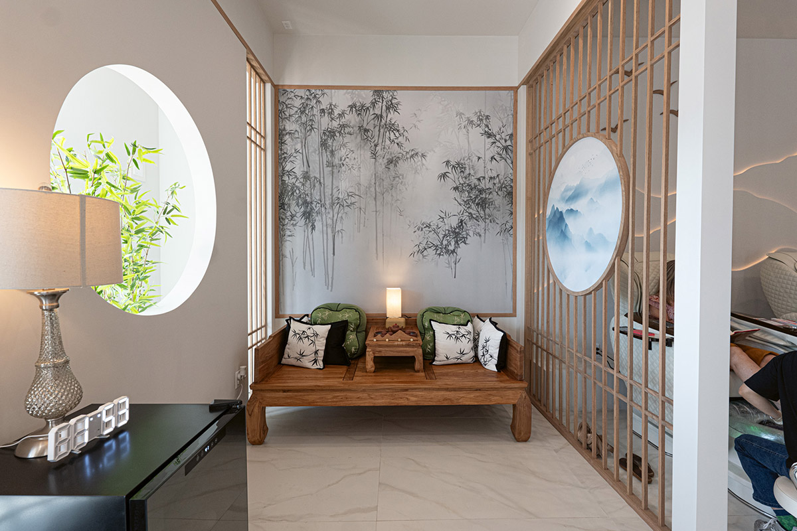

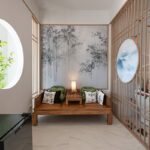

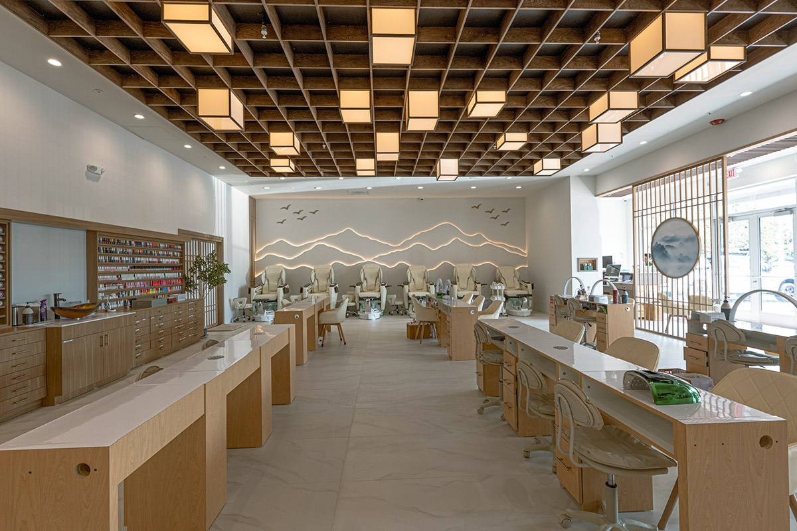

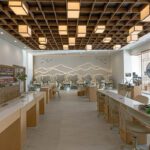

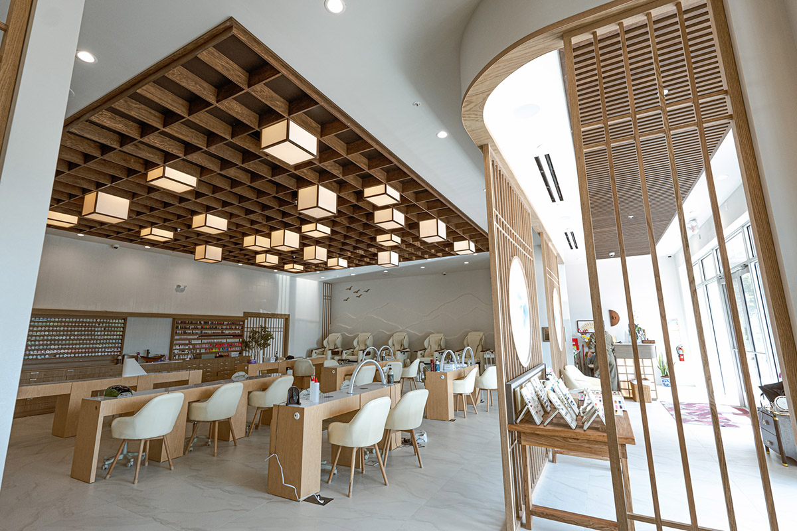

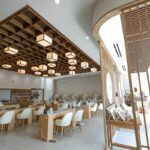

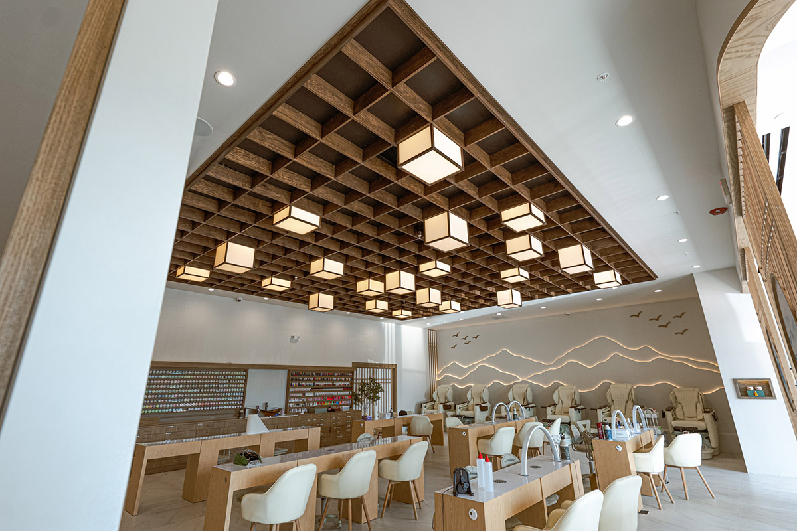

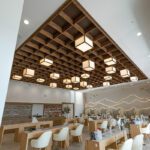

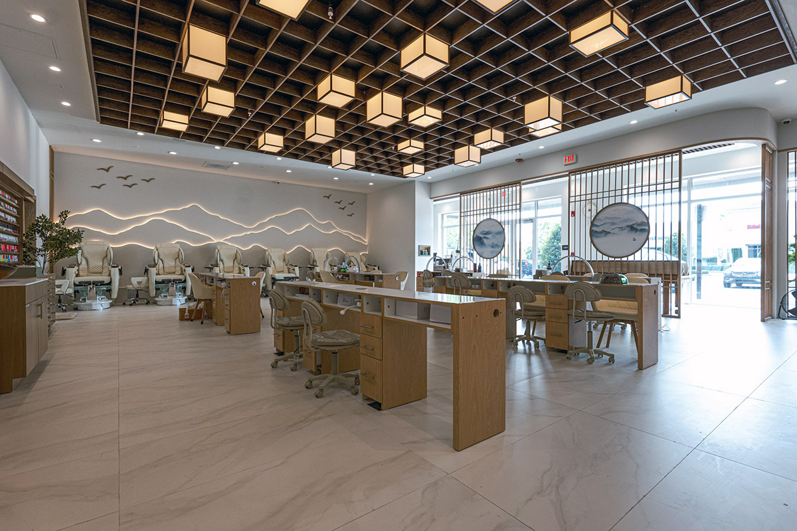

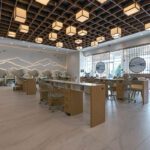

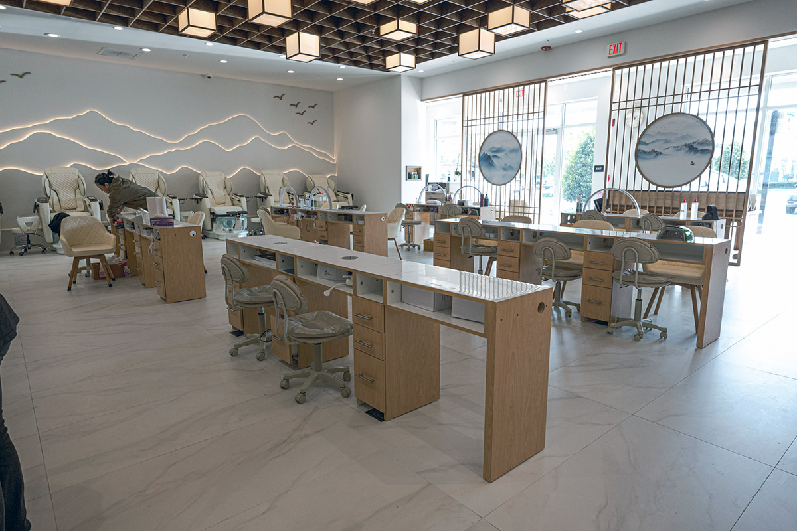

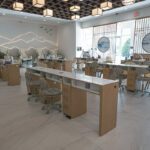

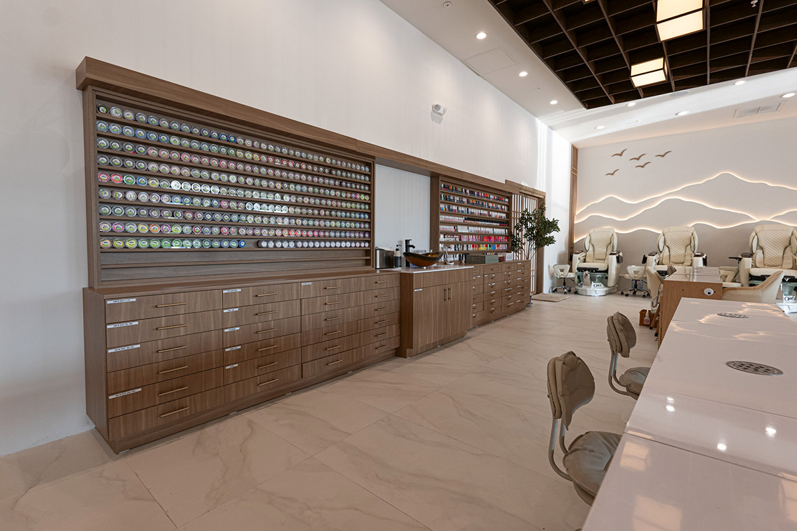

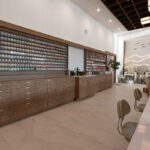

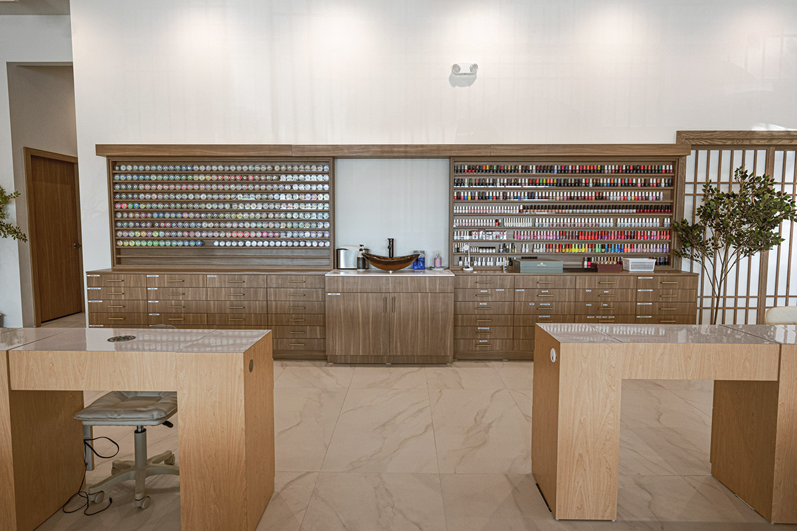

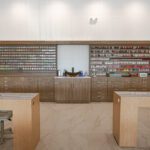

Palm Beach Nails & Foot Spa
Service Type:
Spa and Beauty
Project Type:
Commercial
Project Goals:
Design a luxury, peaceful and healing retreat for professional facial spas, nail care services, and foot reflexology
Specs:
3200sq ft
Unique Design Features:
Custom wood ceiling installations, Custom Linear Mechanical Diffusors in Ceiling, Custom fabricated plywood mountain range backlit with LED’s, Cove ceilings with LED trim, 24×36 Marble Tile Install, High-end Plumbing fixtures throughout, Underground exhaust systems for nail techs stations, Custom Cabinetry
Website:
Do you have questions about an upcoming project? Reach out to one of our expert for some help.



























































The Blind Monk: Fine Dining Restaurant
Service Type:
Restaurant Buildout
Project Type:
Hospitality
Project Goals:
Fine Dining Project
Specs:
2900 sq ft
Unique Design Features:
First Generation Restaurant Buildout, High-end materials and detail oriented craftsmanship Custom Built Wine Cellar, High-End Finish Carpentry, Natural Wood Flooring, Radius Bar, Custom Hood With Pollution Control Unit, High-End Finishes Throughout.
Website:
Do you have questions about an upcoming project? Reach out to one of our expert for some help.






















































Duchessa: Clothing Boutique
Service Type:
Clothing & Home Decor Boutique Buildout
Project Type:
Commercial
Project Goals:
Create a clean and contemporary boutique for shoppers in Palm Beach Gardens
Specs:
2337 sq ft
Unique Design Features:
Custom Drywall Work to Resemble Millwork, Elegant Stained Concrete Flooring, Custom Cabinetry
Website:
Do you have questions about an upcoming project? Reach out to one of our expert for some help.






















































Field Of Greens: Phillips Point Restaurant
Service Type:
Commercial Restaurant Remodel
Project Type:
Hospitality
Project Goals:
Build restaurant to corporate standards
Specs:
2200 sq ft
Unique Design Features:
Quartz Countertops, Traditional Wall Tile Throughout
Website:
Do you have questions about an upcoming project? Reach out to one of our expert for some help.
















































Five Guys Burgers and Fries: Restaurant Chain (Stuart)
Service Type:
Commercial Restaurant Remodel
Project Type:
Hospitality
Project Goals:
Refresh restaurant to corporate standards
Specs:
2300 sq ft
Unique Design Features:
Re-built counter and installed granite, Setup to Replace Coke Machines with Freestyle Soda Machines, Installed Custom Faux Duct-Work, Wall Tile Throughout, Replacement of All Ceilings, Stainless Steel Cladding in Kitchen, Stainless Steel Doors & Frames
Website:
Do you have questions about an upcoming project? Reach out to one of our expert for some help.




























































222 Clematis: Office
Service Type:
Office Space Remodel
Project Type:
Commercial
Project Goals:
Combine 3 Commercial Bays into one Commercial Office
Specs:
4500 sq ft
Unique Design Features:
Custom 9’ Glass Partition, Interior Storefront Windows & Doors,Enhanced Existing Chicago Brick Walls, Painted Aluminum Frames, Contemporary-Style Cabinetry, Custom Granite Conference Room Table with Base, Updated Existing Bathrooms with High-End Finishes, High End Plumbing Fixtures, Replaced All Lighting With High-End Light Fixtures. Updated Existing Kitchen With High End Finishes
Do you have questions about an upcoming project? Reach out to one of our expert for some help.






























STE 200 Clematis
Service Type:
Office Space Remodel
Project Type:
Commercial
Project Goals:
Create a Refreshed Office with a “New York Loft-Style” on a Limited Budget
Specs:
2000 sq ft
Unique Design Features:
Custom Glass-Crystalia Partitions, Custom Low-Voltage Installations, Updated Existing Bathrooms with High-End Finishes, High End Plumbing Fixtures, Updated Existing Kitchen With High End Finishes.
Do you have questions about an upcoming project? Reach out to one of our expert for some help.










































Casa Cana: Latin Fusion Cocktail Bar
Service Type:
Restaurant Buildout
Project Type:
Hospitality
Project Goals:
Build a “South Beach Miami” Style Latin Fusion Restaurant
Specs:
3500 sq ft
Unique Design Features:
Custom woodwork, butcher block countertops, Cast in Place Concrete Countertops with Integral Color & Recycled Glass, High-End Dining & Bathroom Finishes/Fixtures. High-End Wallpaper Installation. Installed 1700Gal Concrete Grease Trap. Custom Painted Murals. High-End Mosaic Wall Tile. Installed Custom Wood Fired Oven.
Do you have questions about an upcoming project? Reach out to one of our expert for some help.




















































































Seminole Reef Grill
Service Type:
Restaurant Buildout
Project Type:
Hospitality
Project Goals:
Fine Dining Seafood Restaurant
Specs:
7042 sq ft
Unique Design Features:
Installed Stanley Automatic Door System, Worked with Famous Artist Aaron Chang, Built Custom Bathroom Stalls & Doors, Installed Travertine Stone on Bathroom Walls Custom Stone Accent Walls Throughout, Custom Tongue-And-Groove Wall Siding Throughout Interior, Custom ‘Asian Design’ Wooden Blinds Installed, Immaculate Kitchen with Porcelain Stone Slabs Walls, High-End Commercial Equipment With a Stainless Steel 20’ Cookline, Installed Seamless Waterproof Rubber Flooring System In Kitchen, Custom Expediter Station, Custom Sushi & Raw Bar With Glass Bar to Showcase Seafood, 75’ Rectangular Bar with a Custom Wine Rack, Built Custom Outdoor Patio With Artificial Turf, Custom 750SF Walk-in Cooler
Website:
Do you have questions about an upcoming project? Reach out to one of our expert for some help.










































Berry Fresh Cafe
Service Type:
Restaurant Remodel
Project Type:
Hospitality
Project Goals:
Lorem Create an inviting Southern-Style Diner
Specs:
5442 sq ft
Unique Design Features:
Custom Chicago Brick Walls, Remodeled Existing ”BoneFish Grill” Into Berry Fresh Cafe
Do you have questions about an upcoming project? Reach out to one of our expert for some help.






























Waxins Outdoor Bar
Service Type:
Restaurant Buildout
Project Type:
Hospitality
Specs:
700 sq ft
Do you have questions about an upcoming project? Reach out to one of our expert for some help.






















































Abacoa Mini Golf (Lighthouse Cove Adventure Golf)
Service Type:
Mini Golf Course Buildout
Project Type:
Hospitality
Specs:
½ Acre.
Unique Design Features:
900 Landscaping lights, all infrastructure was built around the putting greens.Worked with “The Golden Bear” Jack Nicklaus & his golf course architect on the putting green. Used a wide range of exotic plants & trees in the landscape.
The snack bar building was built with custom wooden outriggers and a commercial kitchen.
Do you have questions about an upcoming project? Reach out to one of our expert for some help.




























































Huey Magoo’s
Service Type:
Restaurant Buildout
Project Type:
Hospitality
Project Goals:
Build a restaurant per corporate specifications
Specs:
2600 sq ft
Unique Design Features:
Custom rustic wall planks, custom stained concrete floors, exposed spiral duct work in the dining room, build-out of commercial kitchen with a 20ft cookline, installed outdoor walk-in cooler
Do you have questions about an upcoming project? Reach out to one of our expert for some help.










































































St. Franks (Palm Beach Gardens)
Service Type:
Retail Buildout
Project Type:
Commercial
Project Goals:
Complete Buildout in a 14-Day Duration
Unique Design Features:
Custom rustic wall planks, all custom millwork was done in-house, worked closely with New York interior designers.
Do you have questions about an upcoming project? Reach out to one of our expert for some help.
Feel the Impact
Sign up for our email updates and stay connected to the latest in South Florida building.


